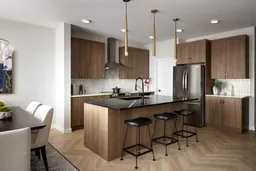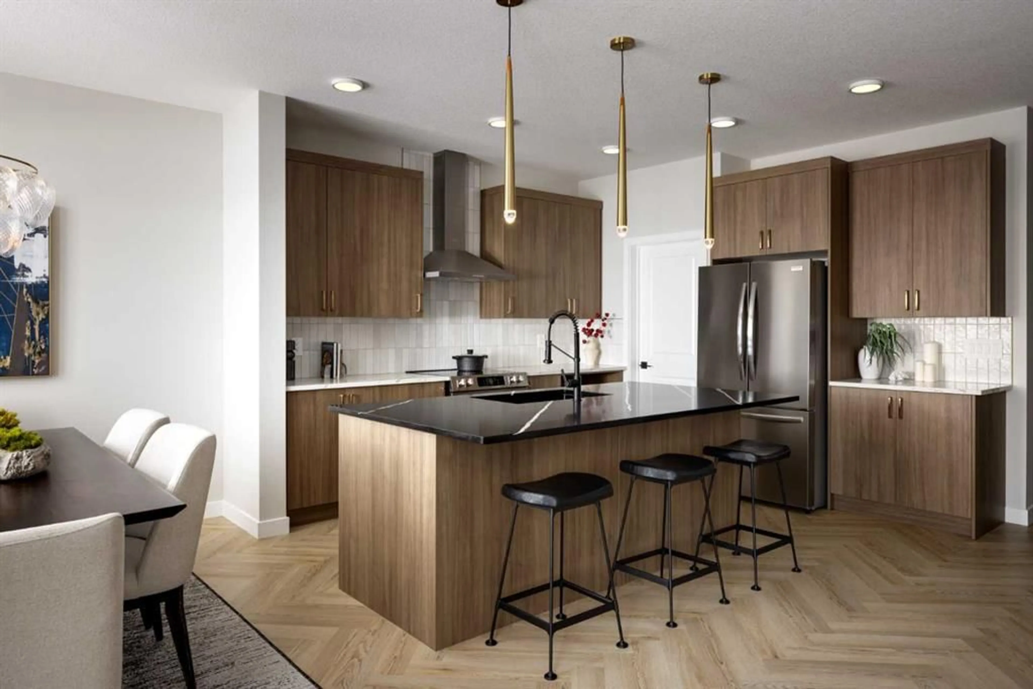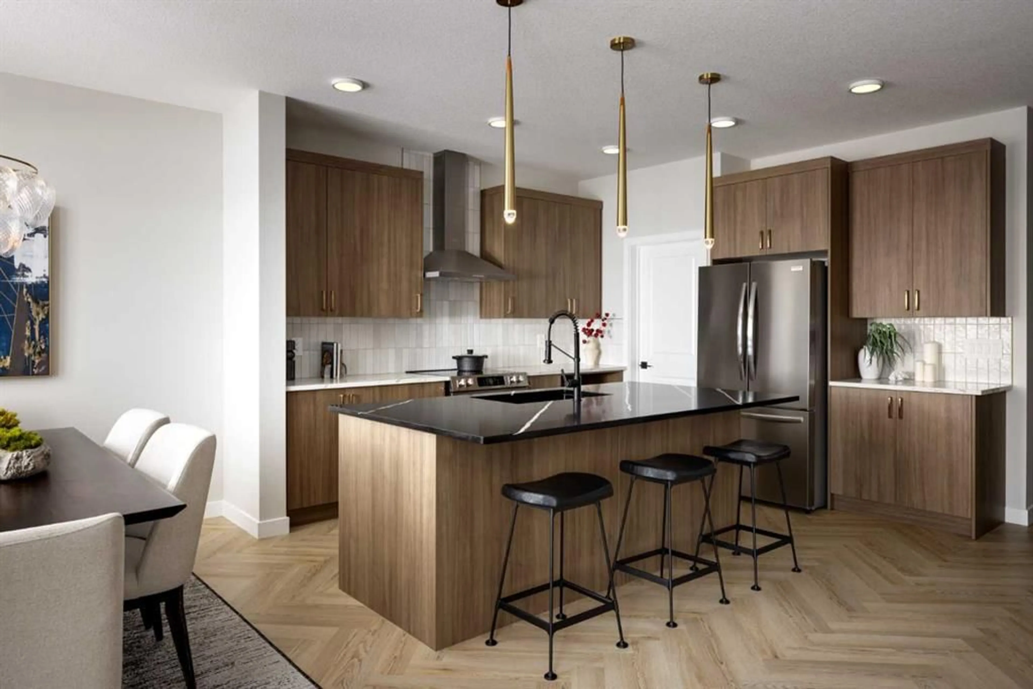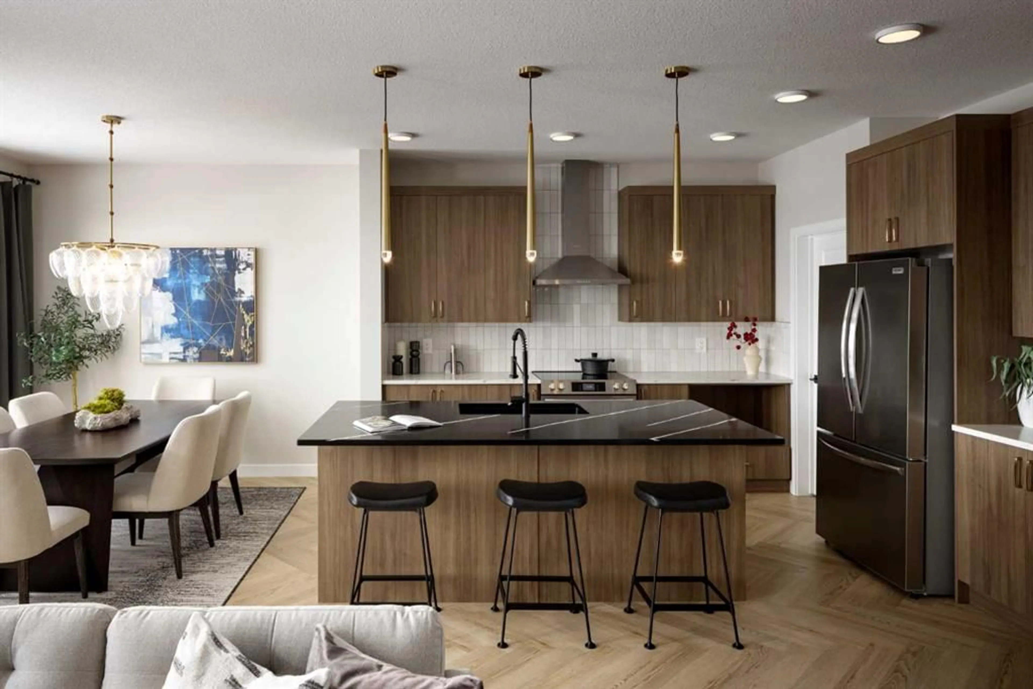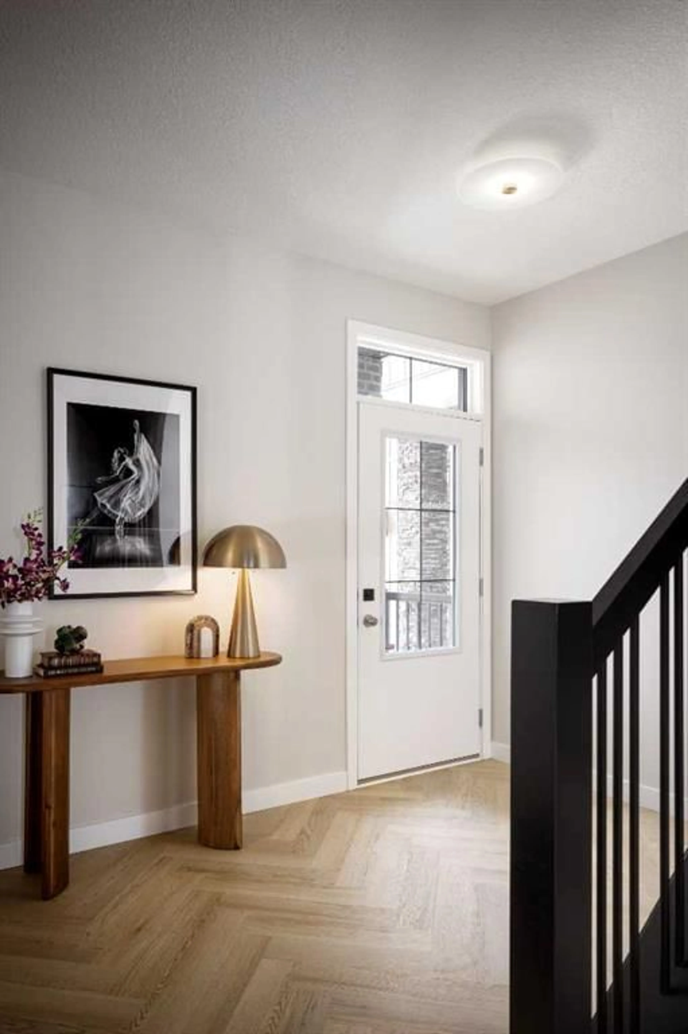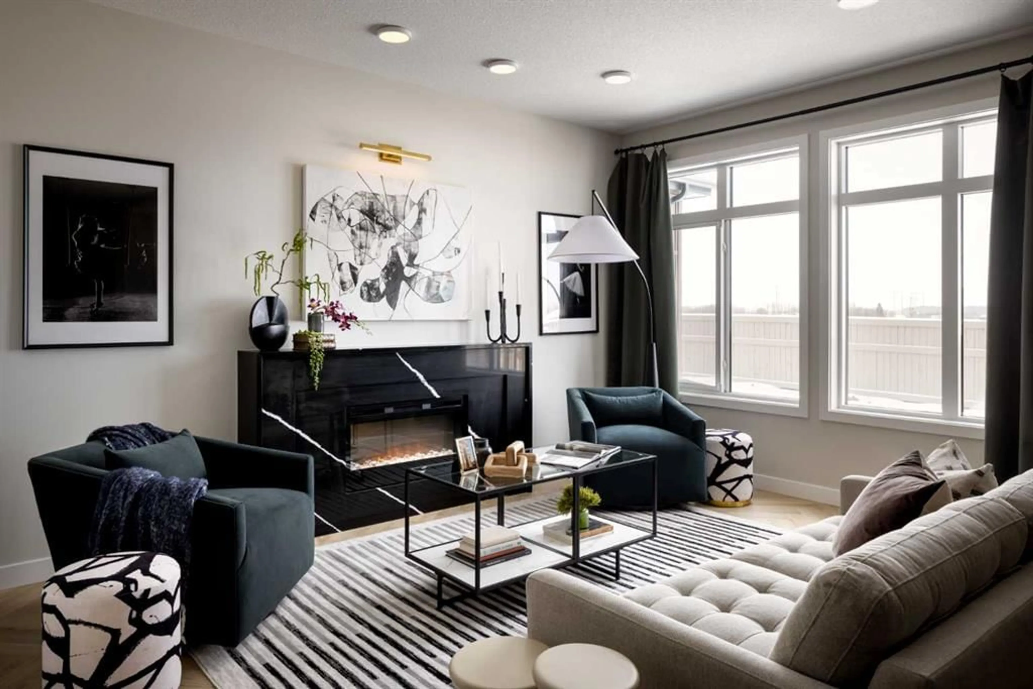19 Belgian Crt, Cochrane, Alberta T4C 3H5
Contact us about this property
Highlights
Estimated valueThis is the price Wahi expects this property to sell for.
The calculation is powered by our Instant Home Value Estimate, which uses current market and property price trends to estimate your home’s value with a 90% accuracy rate.Not available
Price/Sqft$342/sqft
Monthly cost
Open Calculator
Description
** Open House at Greystone showhome - 498 River Ave, Cochrane - June 26th 3-5pm, June 27th 2-5pm, June 28th 1-4pm and June 29th 12-3pm ** This brand-new home by Rohit Homes offers a spacious and functional layout, perfect for families. With 3 bedrooms, 2.5 bathrooms, and a double-attached garage, it provides plenty of room for comfort and convenience. The home features 1868 sq ft above grade, with an unfinished basement, with separate side entrance that gives you the freedom to customize and finish it to your liking. The open floorplan seamlessly blends the kitchen, living, and dining areas, making it ideal for entertaining or family gatherings. The modern kitchen comes with an island, offering extra counter space and a great place for meal prep or casual dining. Whether you're hosting a dinner party or enjoying a family meal, this home is designed to accommodate a variety of needs and occasions. Upstairs in this stunning home, you'll find a thoughtfully designed layout that makes the most of the space. The large primary suite is a standout feature, offering a peaceful retreat with plenty of room for relaxation. In addition to the primary suite, there are two good-sized bedrooms that are perfect for children, guests, or even as a home office. The laundry room completes this level of the home. Located in Greystone, this community has it all, great location, access to main highways for access to the mountains to the West and Calgary to the East. Schools, shopping, restaurants and cafes. Don't miss out, book your showing today.
Upcoming Open Houses
Property Details
Interior
Features
Main Floor
Dining Room
11`11" x 10`0"Living Room
11`2" x 14`10"Kitchen
11`11" x 12`11"Entrance
Exterior
Features
Parking
Garage spaces 2
Garage type -
Other parking spaces 2
Total parking spaces 4
Property History
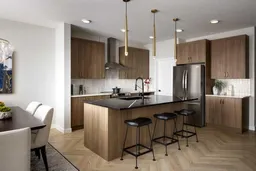 16
16