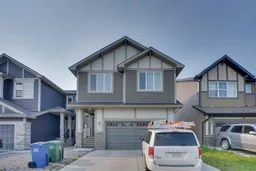Welcome to this stunning fully finished 5-bedroom, 3 full & 2 half-bathroom home with over 2,250 sqft of living space in the sought-after Heartland community of Cochrane. Offering modern finishes, ample space, and great functionality, this home is perfect for families.
Upon entry, you are greeted by a spacious foyer leading to a versatile office space and a 2-piece bathroom. The open-concept layout seamlessly connects the modern kitchen, dining, and living areas, all bathed in natural light from large windows. The kitchen features quartz countertops, stainless steel appliances, a walk-in pantry, and a large island, making it perfect for cooking and entertaining.
Upstairs, a cozy family room provides additional living space. The primary bedroom boasts a walk-in closet and a 4-piece ensuite, while two additional well-sized bedrooms, a full bathroom, and a laundry room add to the home’s convenience.
The fully finished basement suite (illegal)with a separate entrance offers extra living space , complete with 2 bedrooms, 1.5 bathrooms, and a spacious living area.
Outside, the fully fenced backyard features a huge deck, providing the perfect space for outdoor gatherings and relaxation. Located close to parks, schools, shopping, and with easy access to Highway 1A, this home is a must-see. Book your showing today!
Inclusions: Dishwasher,Dryer,Electric Range,Microwave Hood Fan,Refrigerator,Washer
 32
32

