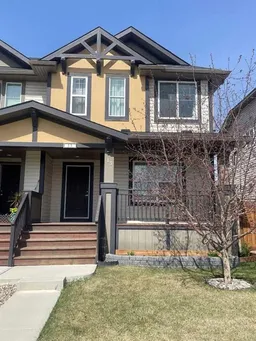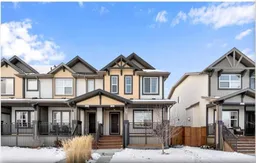Welcome to 13 Belgian Street, a 4 bedroom, 3 1/2 bath completely finished end-unit townhouse, with NO CONDO FEES. Home is available for immediate possession. This gorgeous townhouse located in Heartland offers easy access to the wonderland of the Rocky Mountains and is still an easy walk to the river. 2 car detached garage gives ample parking and/or storage. Oh and the excellent long term neighbours come with it. The main floor offers a great kitchen with a functional island, Dining room and a Living room with a gas fireplace. The main level open-concept design is inviting as soon as you enter the home. Powder room is located just inside the back door.The upper floor has a Master Bedroom with a 4-piece bath and an east view. 2 additional Bedrooms, a 4-piece bathroom, and a linen closet are also located on the upper level. The basement was professionally developed in 2022 with all permits in place. Basement has a large Bedroom, 3-piece bath and a large Family room. When the basement was developed the necessary plumbing was installed for the possible switch to natural gas hot water tank if desired. Railing, steps and wood walks were added in 2022. Nice trees to provide additional privacy and protection from the south sun are flourishing. The grass was removed from the backyard and replaced with rock so the fully fenced backyard is virtually maintenance free.Front deck is comfortable and inviting and a great place to enjoy that morning coffee and a great place to escape the evening heat if needed.
Inclusions: Dishwasher,Dryer,Microwave,Refrigerator,Stove(s),Washer
 29
29



