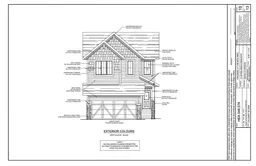Welcome to 13 Appaloosa Crescent in scenic Cochrane, a thoughtfully designed 3-bedroom, 2.5-bath detached home built by the award-winning team at Daytona Homes.
Located in one of Alberta’s fastest-growing and most picturesque communities, this home offers the perfect balance of small-town charm and modern convenience. With the Rocky Mountains just a short drive away and Calgary within easy reach, Cochrane has become a destination for families, professionals, and outdoor enthusiasts alike. Whether you’re walking the trails along the Bow River, grabbing a coffee in the historic downtown, or enjoying one of the many nearby parks and schools, life in Cochrane just feels a little more relaxed, and a lot more beautiful.
From the moment you arrive at 13 Appaloosa Crescent, you'll notice the quality craftsmanship Daytona Homes is known for. Their commitment to stylish, functional design is matched by a reputation for outstanding service.
Inside, the layout is smart and spacious, starting with a double attached garage and a convenient mudroom that’s perfect for storing gear and keeping life organized. The mudroom connects directly to a walk-through pantry and into the heart of the home: a bright, open kitchen built for both everyday living and entertaining. On the other side of the mudroom, a two-piece bathroom and welcoming front foyer complete the main entrance experience.
Toward the back of the home, the open-concept kitchen, great room, and dining nook create a warm and inviting space to gather. Oversized windows bring in plenty of natural light, and the electric fireplace adds a cozy touch for quiet evenings or social weekends.
Upstairs, two comfortable bedrooms share a modern three-piece bathroom, while a central bonus room offers flexibility for a home office, playroom, or second living space. Separated from the other bedrooms, the primary suite offers privacy and comfort with a large walk-in closet and a luxurious five-piece ensuite featuring dual sinks, a soaker tub, and a separate shower. A dedicated laundry room on the upper floor adds even more convenience to your daily routine.
This is more than just a house. It’s a thoughtfully designed home in a community you’ll be proud to call your own, built by a team who genuinely cares about your experience. If you're looking for quality, comfort, and a builder that stands behind their work, 13 Appaloosa Crescent delivers on every front.
Inclusions: Dishwasher,Electric Stove,Garage Control(s),Microwave,Refrigerator
 8
8


