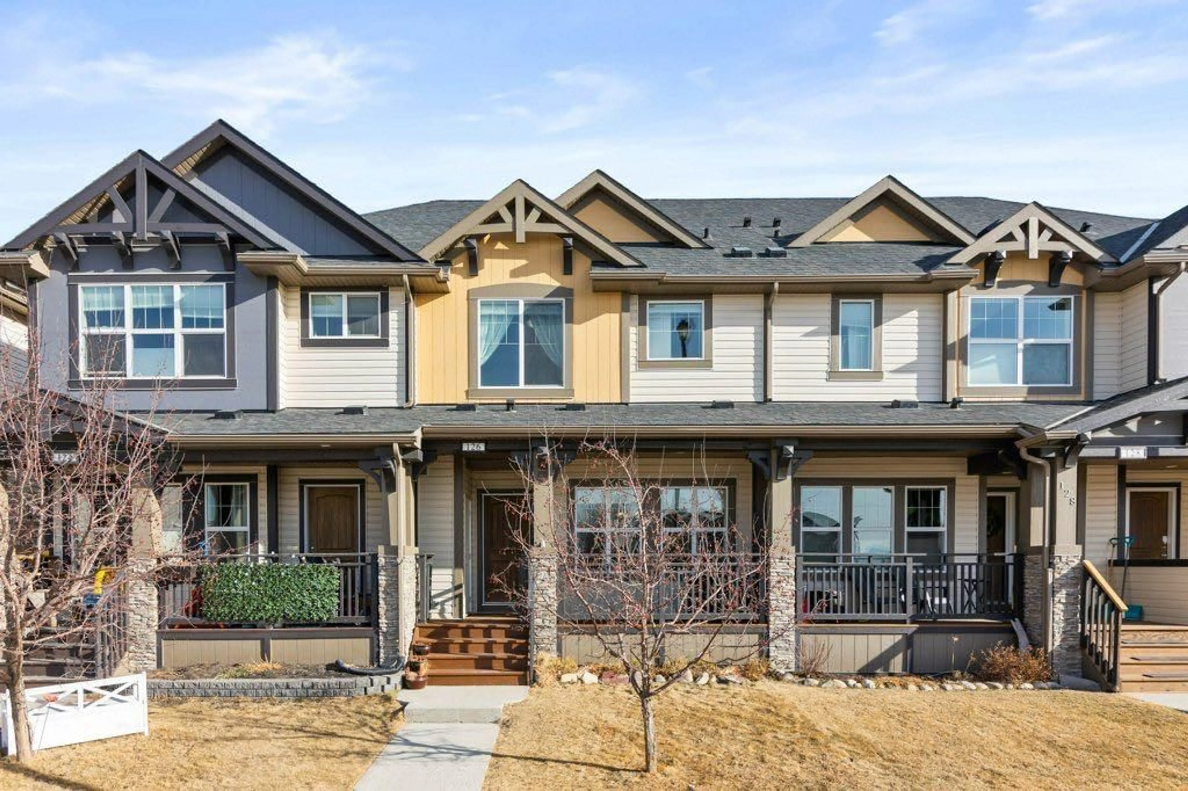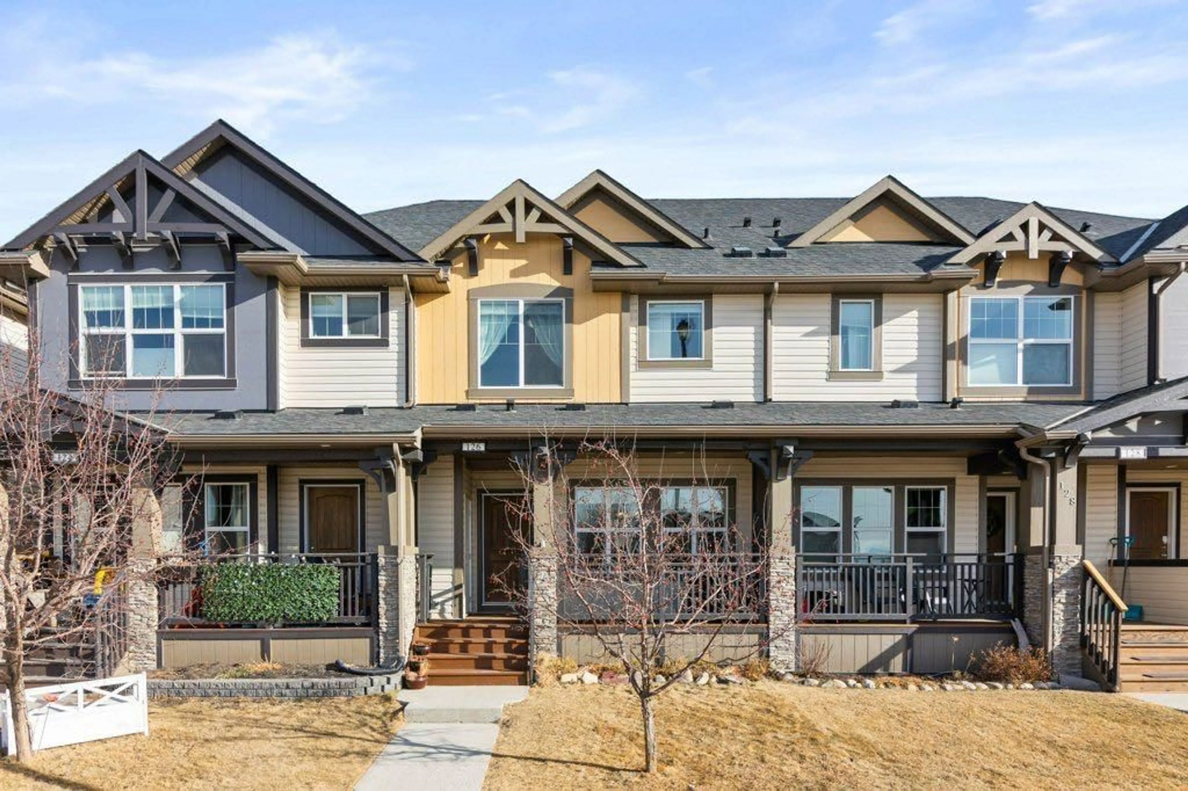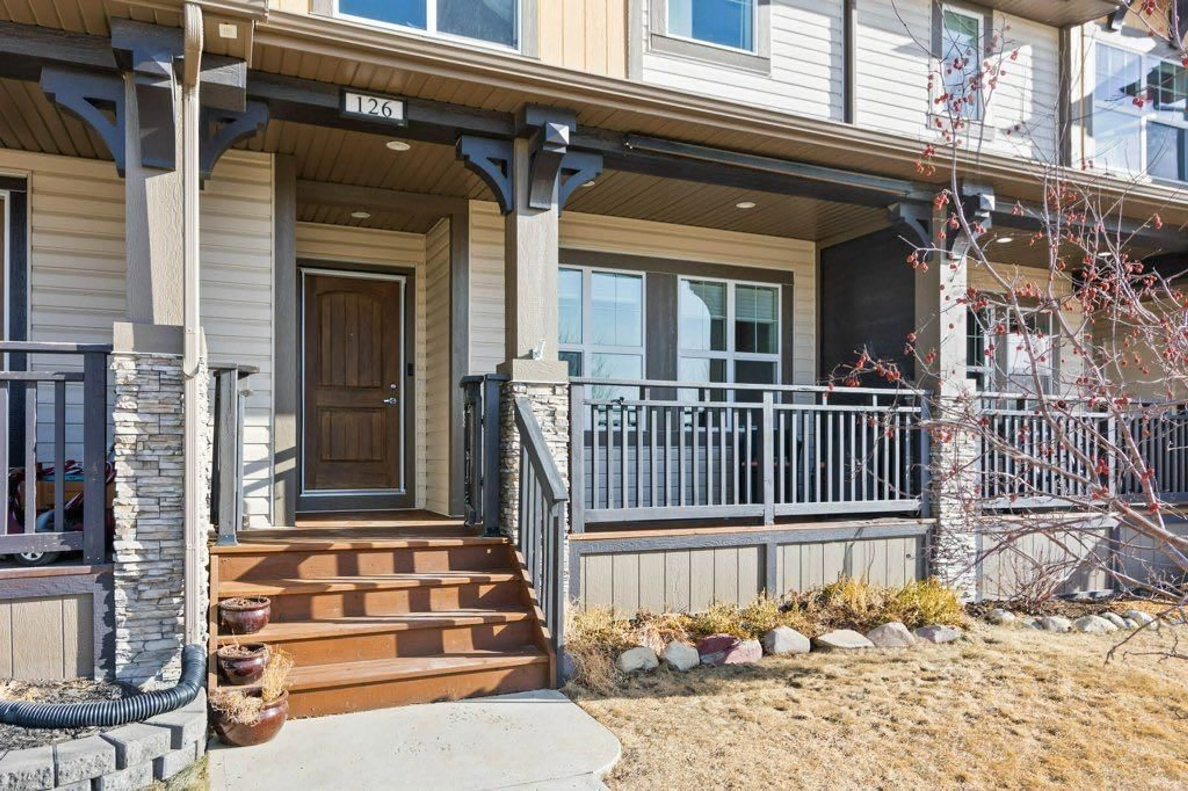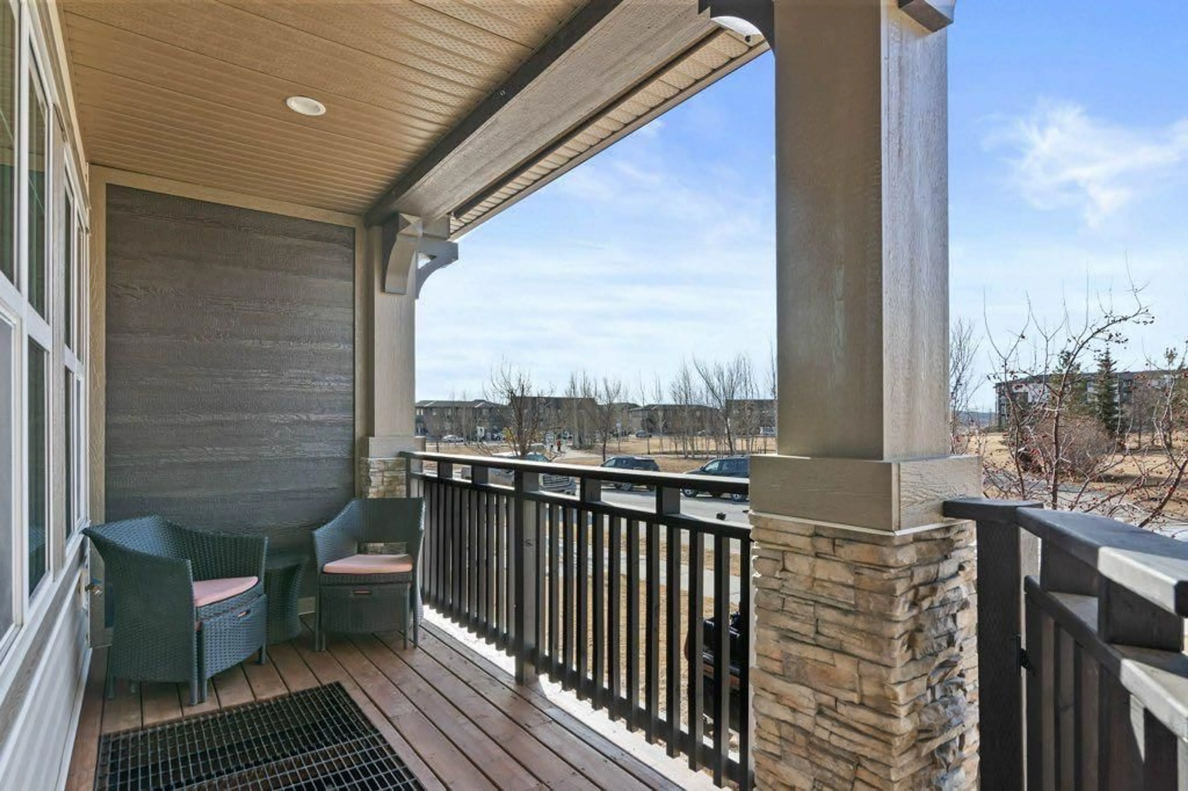126 Clydesdale Way, Cochrane, Alberta T4C0L6
Contact us about this property
Highlights
Estimated ValueThis is the price Wahi expects this property to sell for.
The calculation is powered by our Instant Home Value Estimate, which uses current market and property price trends to estimate your home’s value with a 90% accuracy rate.Not available
Price/Sqft$331/sqft
Est. Mortgage$2,190/mo
Tax Amount (2024)$2,698/yr
Days On Market29 days
Description
Welcome to this beautifully designed 4-bedroom, 4-bathroom townhome in Cochrane’s up and coming Heartland community! Offering NO CONDO FEES, more than 2100 sq/ft of finished living, and an unbeatable location right across from a park, this home is perfect for families, professionals, and outdoor enthusiasts alike. Step inside to discover a bright, open-concept main floor featuring a modern kitchen with stainless steel appliances, and an eat up breakfast bar. Finished with hardwood flooring, the spacious living and dining areas are filled with natural light, creating a warm and inviting atmosphere. Upstairs, the primary suite boasts a private ensuite and walk-in closet, while two additional bedrooms share another full bathroom. There’s even a small bonus room ideal for guests, a home office, or a playroom. The fully finished basement offers even more space, complete with a fourth bedroom, another full bathroom, and a recreation room perfect for a growing family! Other highlights of this home include a single attached garage, plenty of storage both in the basement and a secure storage room on the front porch, and a private backyard to enjoy year-round. Plus, with no condo fees, you get the benefits of townhome living without the extra costs! Located directly across from green space, you’ll love the peaceful views and easy access to walking paths, parks, and shopping. With quick access to Calgary and the Rockies, this is an opportunity you don’t want to miss!
Property Details
Interior
Features
Main Floor
2pc Bathroom
4`9" x 5`6"Dining Room
11`8" x 9`8"Foyer
6`7" x 8`10"Kitchen
13`8" x 11`10"Exterior
Features
Parking
Garage spaces 1
Garage type -
Other parking spaces 1
Total parking spaces 2
Property History
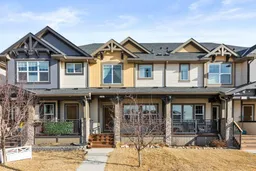 43
43
