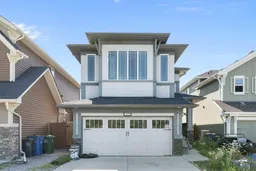Welcome to 109 Heartland Way, a 3 bedroom home in the family-friendly community of Heartland. Step inside the foyer and into the inviting living room, centered around a cozy gas fireplace. The kitchen is thoughtfully designed with a central island, stainless steel appliances, plenty of cupboards for storage, and a corner pantry to keep everything organized. Just off the kitchen, the dining area provides easy access to the backyard—great for entertaining or enjoying meals outdoors. The double attached garage leads directly into a laundry room, making daily routines effortless. Upstairs, you'll find a spacious family room, three bedrooms, and a 4-piece main bath. The primary bedroom serves as a private retreat, featuring a 4-piece ensuite with a separate tub, shower, and private water closet. The fully finished basement adds living space with a large rec room, 3-piece bathroom, and plenty of storage options. Enjoy the outdoors in your fully landscaped backyard, designed for low maintenance and mature trees. Relax or entertain on the deck without worrying about yard work! Heartland is a bustling family community that is home to Cochrane’s RCMP station, restaurants, daycare, gas station and more. It is slated for a future school site and features plenty of parks and pathways.
Inclusions: Dishwasher,Electric Range,Microwave Hood Fan,Washer/Dryer,Window Coverings
 50
50


