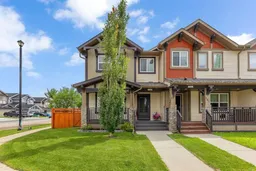Beautiful 2-Storey Corner Lot Home in the Desirable Community of Heartland. Welcome to this stunning attached 2-storey home situated on a premium corner lot in the sought-after community of Heartland. This beautifully maintained property offers exceptional curb appeal, featuring a charming front porch and an abundance of natural light thanks to extra side windows throughout. The main floor boasts 9 ft ceilings, an open-concept layout, and a gorgeous upgraded kitchen with rich maple cabinetry, high-end stainless steel appliances, granite countertops, a massive granite center island, under cabinet lighting and two pantries. The cozy living room features a central gas fireplace, and the adjacent dining area with patio doors that opens to the deck, which leads down to a concrete patio and private, fully landscaped backyard. Upstairs, you’ll find a spacious bonus room, three generously sized bedrooms, and two full bathrooms. The primary suite offers a private ensuite bathroom, while the additional full bathroom serves the secondary bedrooms. Completing the property is an oversized attached single garage (insulated and drywalled) and a large rear parking pad for extra parking. Great curb appeal with front porch. Located just steps from parks, walking and biking paths, and local amenities, this home offers the perfect blend of comfort and convenience. No condo or HOA fees—you own the land and the freedom that comes with it! This home truly stands out with pride of ownership throughout and shows exceptionally well. Don’t miss your chance to own this incredible property in a fantastic location—a must-see!
Inclusions: Dishwasher,Dryer,Electric Stove,Freezer,Garage Control(s),Microwave Hood Fan,Refrigerator,Washer,Window Coverings
 29
29


