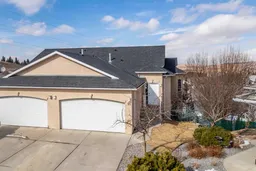Nestled in a peaceful and friendly cul-de-sac in Bow Ridge, this rare hillside walkout bungalow offers a serene setting combined with breathtaking views. Boasting 3 bedrooms and 2.5 bathrooms, this beautiful home is perfect for investors, downsizers, and young families alike.
The primary suite, conveniently located on the main floor, provides stunning views of Big Hill, Downtown Cochrane, Horse Creek, and the Grand Valleys, which can also be enjoyed from the spacious living room, private deck and the level below. With a fully finished basement, this home offers ample living space for growing families or those looking to entertain.
The open-concept floor plan is ideal for easy living and gatherings, featuring a bright and airy living area, a well-appointed kitchen, and a cozy dining space. The front yard also boasts a lovely crab apple tree, adding charm and beauty to the property.
Additionally, the home comes with a rough-in for in-floor heating, offering the potential for even greater comfort in the future.
Enjoy the convenience of being close to schools, shopping, amenities, and walking trails, all while being tucked away in a safe and quiet neighborhood. Don’t miss the opportunity to own this one-of-a-kind home with unbeatable views, a prime location in the heart of Cochrane.
Inclusions: Dishwasher,Dryer,Electric Stove,Microwave,Microwave Hood Fan,Refrigerator,Washer
 43
43


