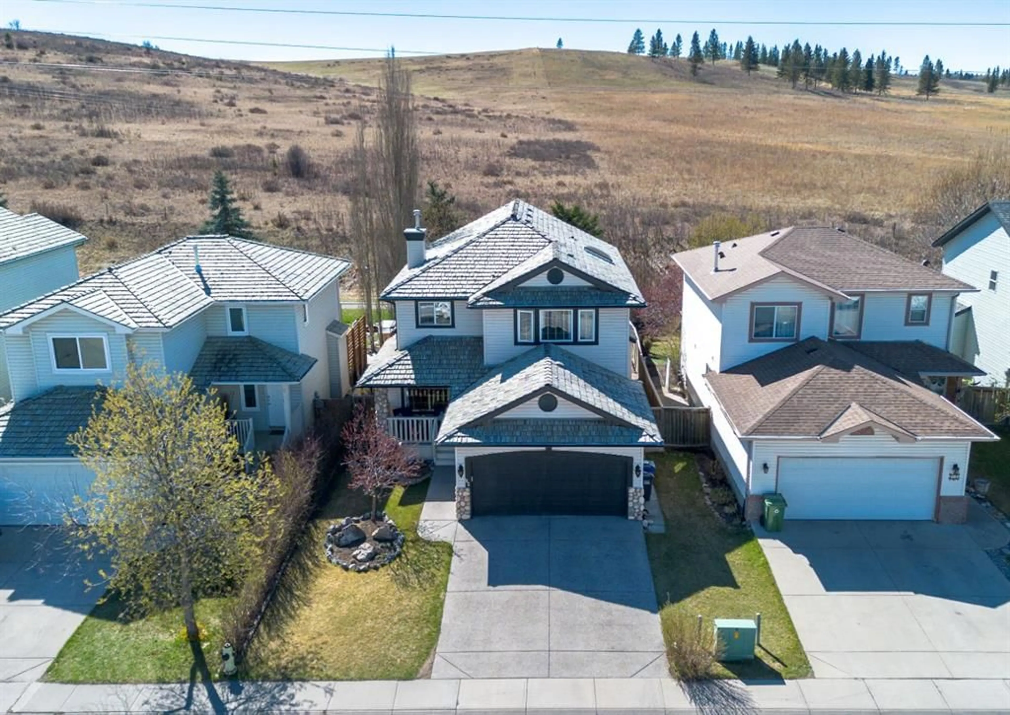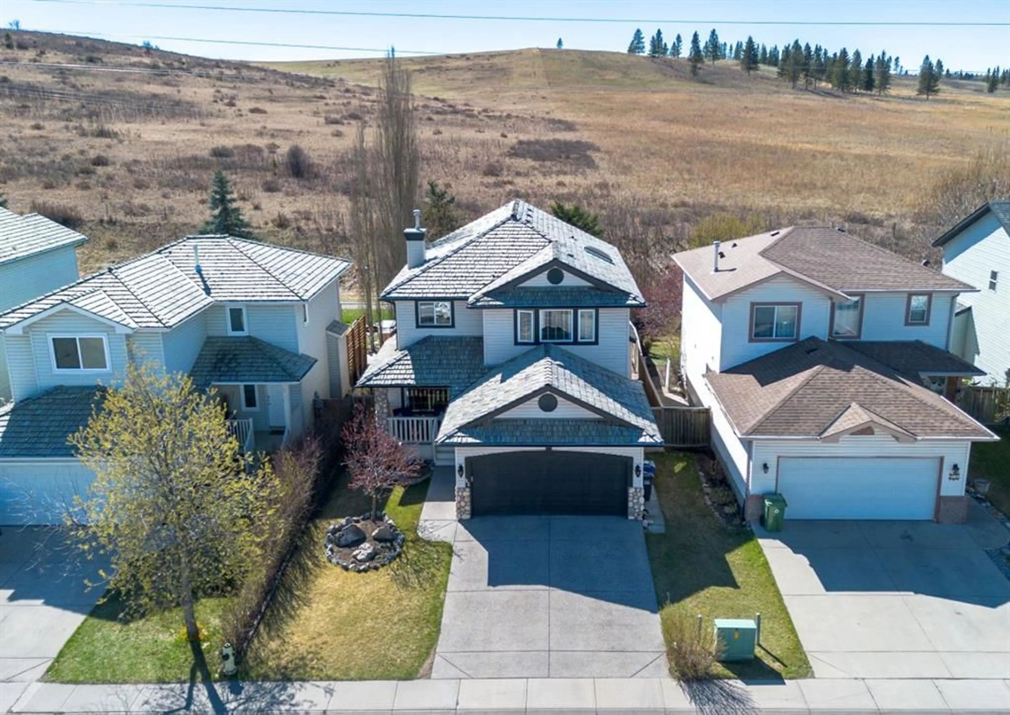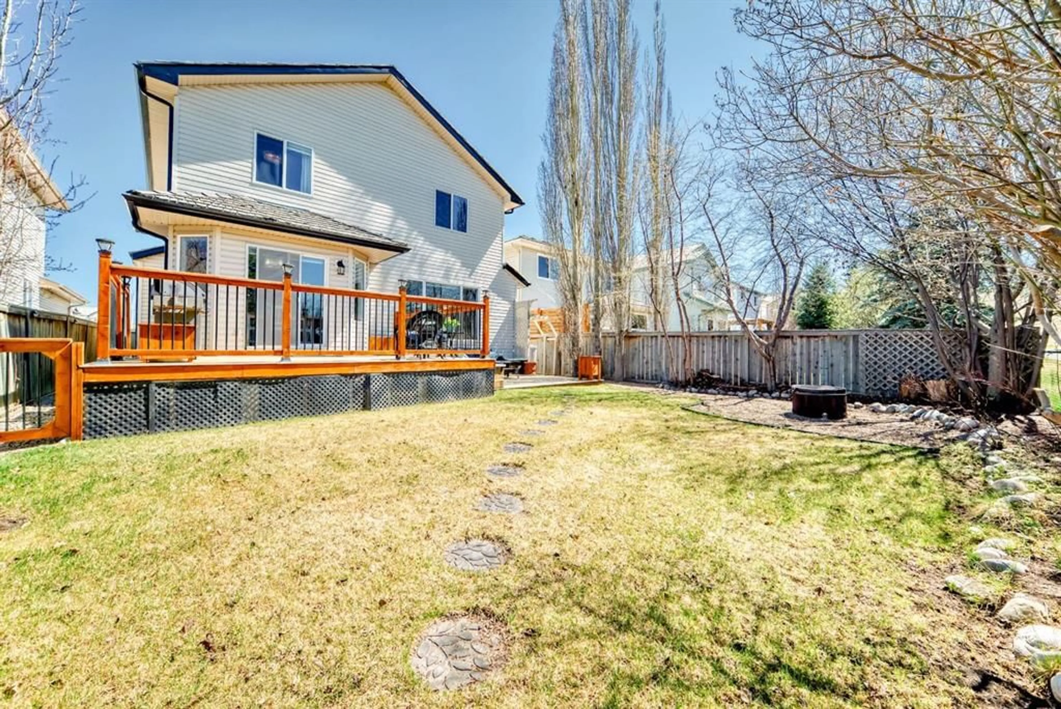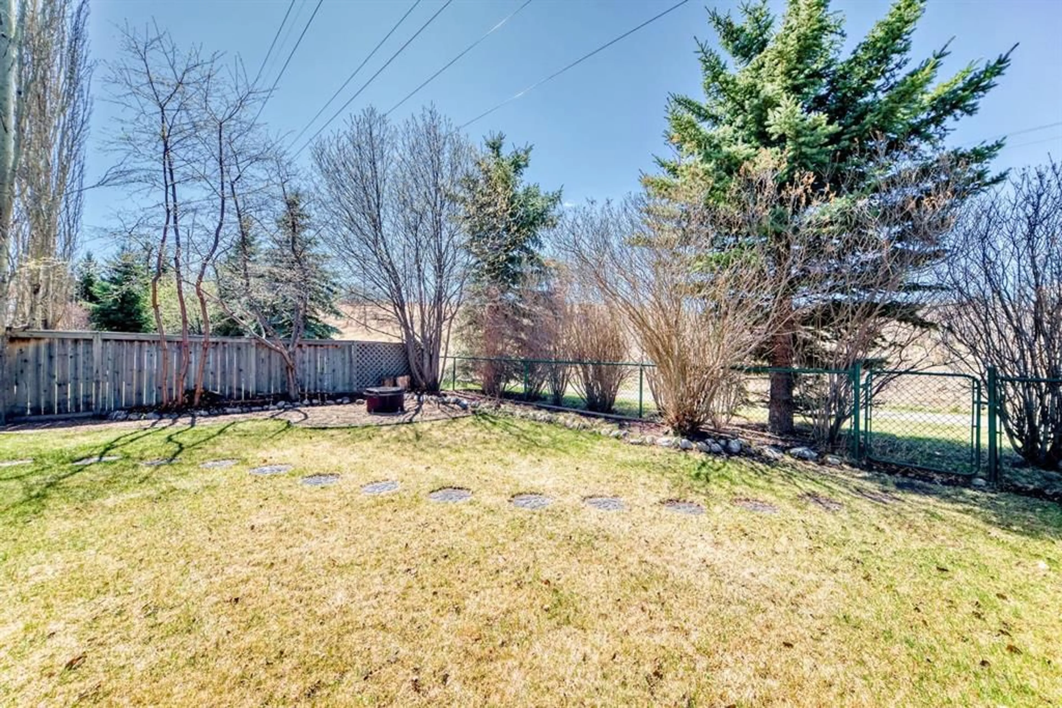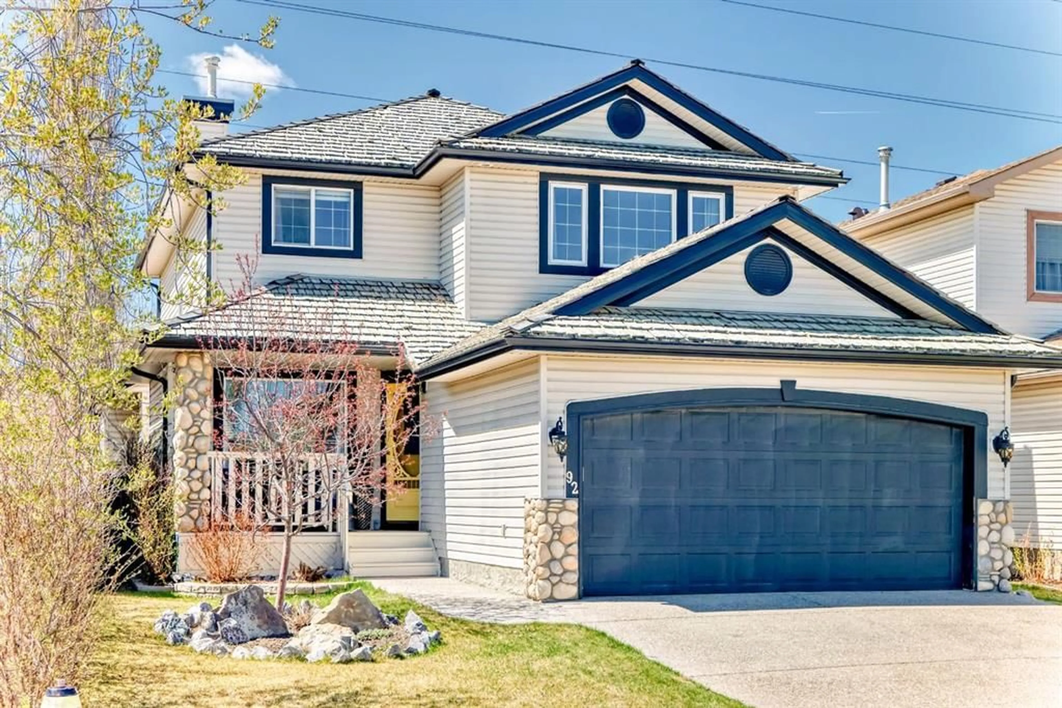92 Bow Ridge Cres, Cochrane, Alberta T4C 1V1
Contact us about this property
Highlights
Estimated valueThis is the price Wahi expects this property to sell for.
The calculation is powered by our Instant Home Value Estimate, which uses current market and property price trends to estimate your home’s value with a 90% accuracy rate.Not available
Price/Sqft$365/sqft
Monthly cost
Open Calculator
Description
Welcome to this beautifully renovated home that surrounded by nature with comfort and functionality featuring 4 bedrooms up and just steps away from the Bow River and kms of walking paths. Nestled in a serene and scenic location, this property offers breathtaking views of the reserve land behind and a thoughtfully designed layout perfect for families and entertainers alike. The front porch is the perfect sun filled spot to enjoy a cup of coffee and watch the local wildlife stroll by. As you step inside, you’re greeted by a spacious open-concept main floor that is flooded with natural light, a sunny front sitting room and front closet great you from outside. The stunning updated kitchen is a true showpiece, featuring granite countertops, a stylish glass tile backsplash, and stainless steel appliances including large refrigerator and double oven. The seamless flow into the dining and living areas makes this the ideal space for hosting guests or enjoying quality family time. The gas fireplace in the living room and views of the back yard make it a cozy area to enjoy. The main floor boasts gleaming hardwood and tile flooring, offering durability and timeless appeal. The generous primary suite is a peaceful retreat, complete with a luxurious ensuite bathroom. Three additional large bedrooms provide plenty of space for family members, guests, or home office setups. There is a well appointed 4 pc bathroom that finishes off the upper level. The fully finished lower level expands your living space with a large family room, a built-in wet bar, and a versatile area that can be used as a home gym, playroom, or media space. A full four-piece bathroom and ample storage complete this level. As you step outside to a beautifully landscaped yard, perfect for enjoying summer evenings or weekend barbecues. Peace and tranquility surrounded by nature and no neighbours behind! Pet lovers will appreciate the professionally built dog run, designed to keep furry friends safe and happy. This home is move-in ready and meticulously cared for—there’s nothing to do but unpack and enjoy. Don’t miss your chance to own this incredible property. Book your private showing today—you won’t be disappointed!
Property Details
Interior
Features
Main Floor
Living Room
45`3" x 58`9"2pc Bathroom
17`5" x 18`4"Family Room
38`1" x 55`5"Dining Room
32`6" x 44`0"Exterior
Features
Parking
Garage spaces 2
Garage type -
Other parking spaces 2
Total parking spaces 4
Property History
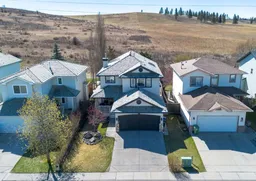 50
50
