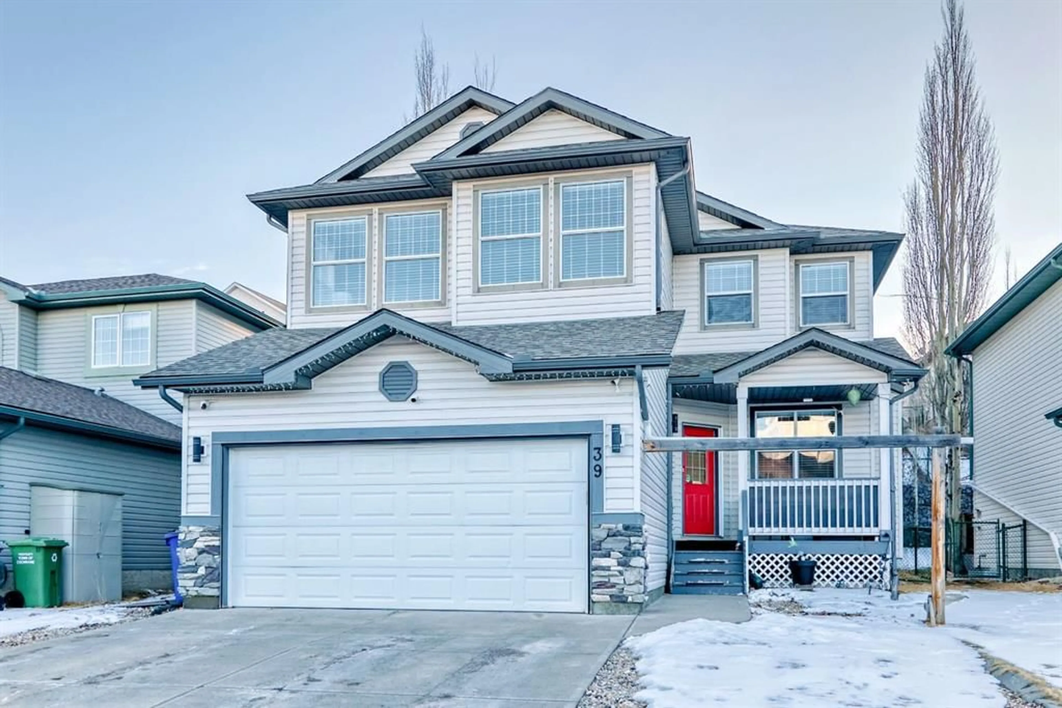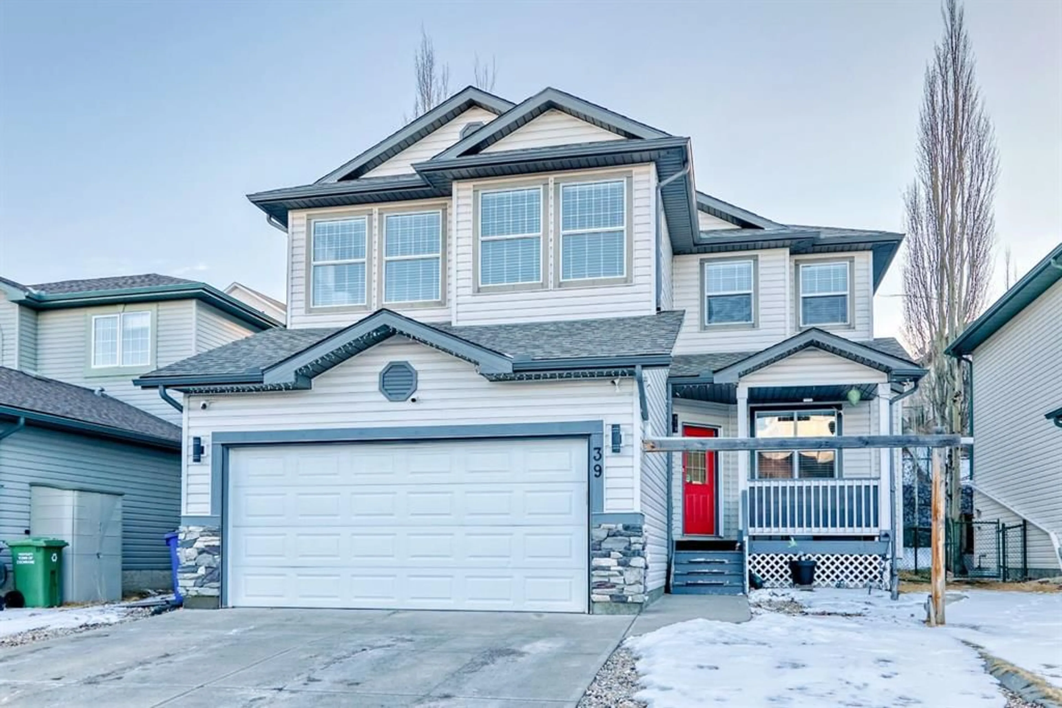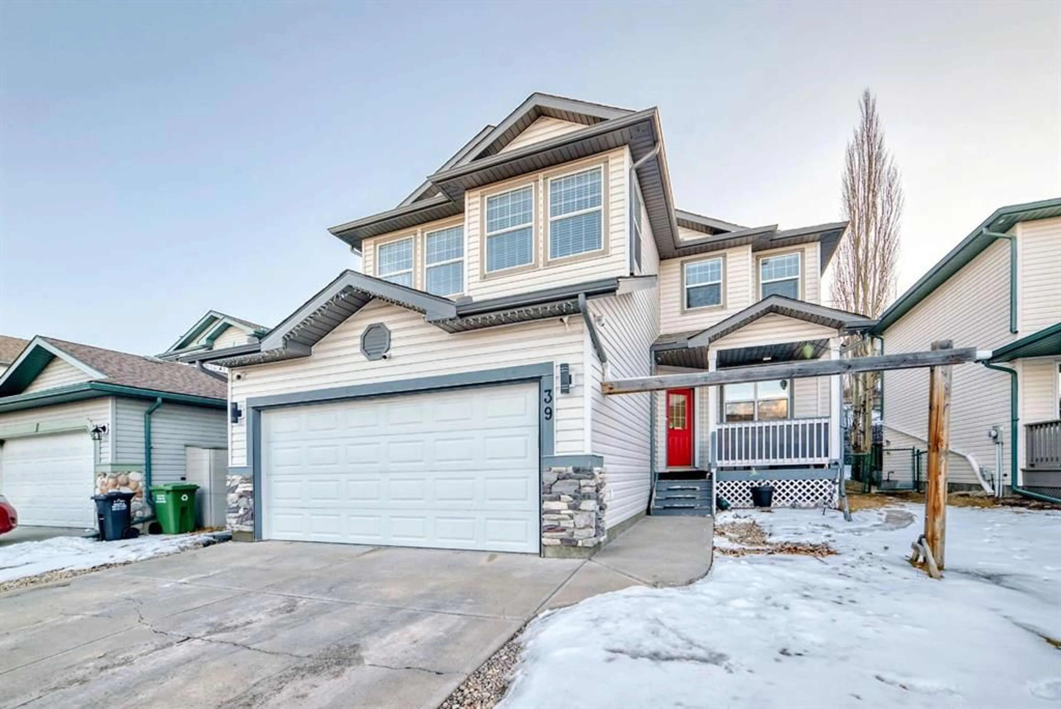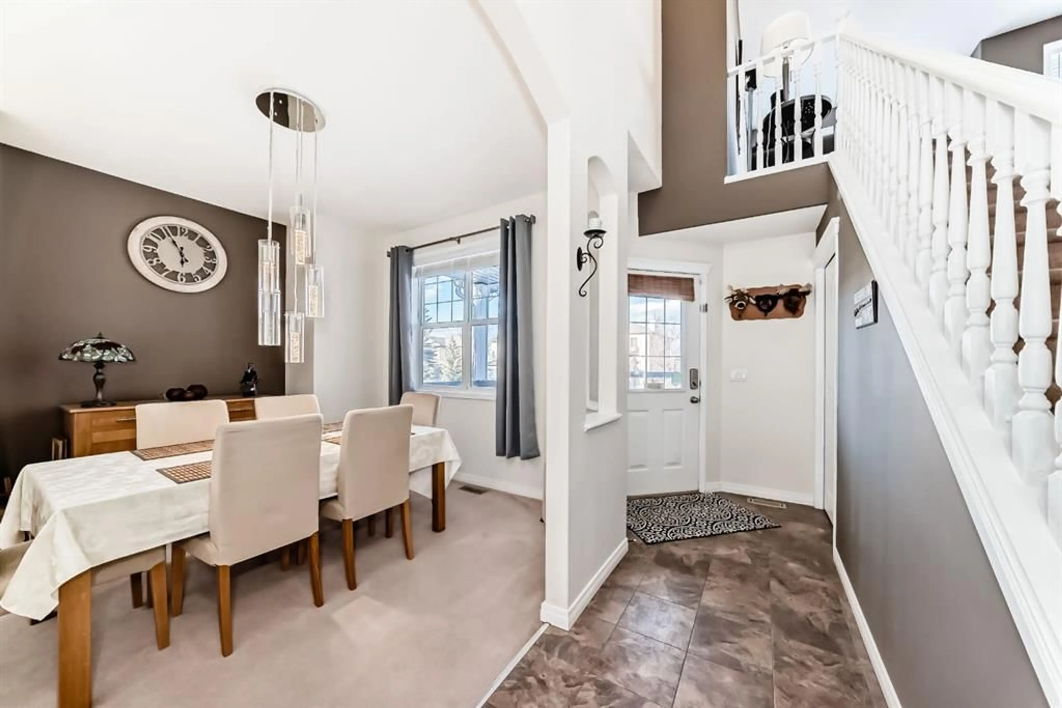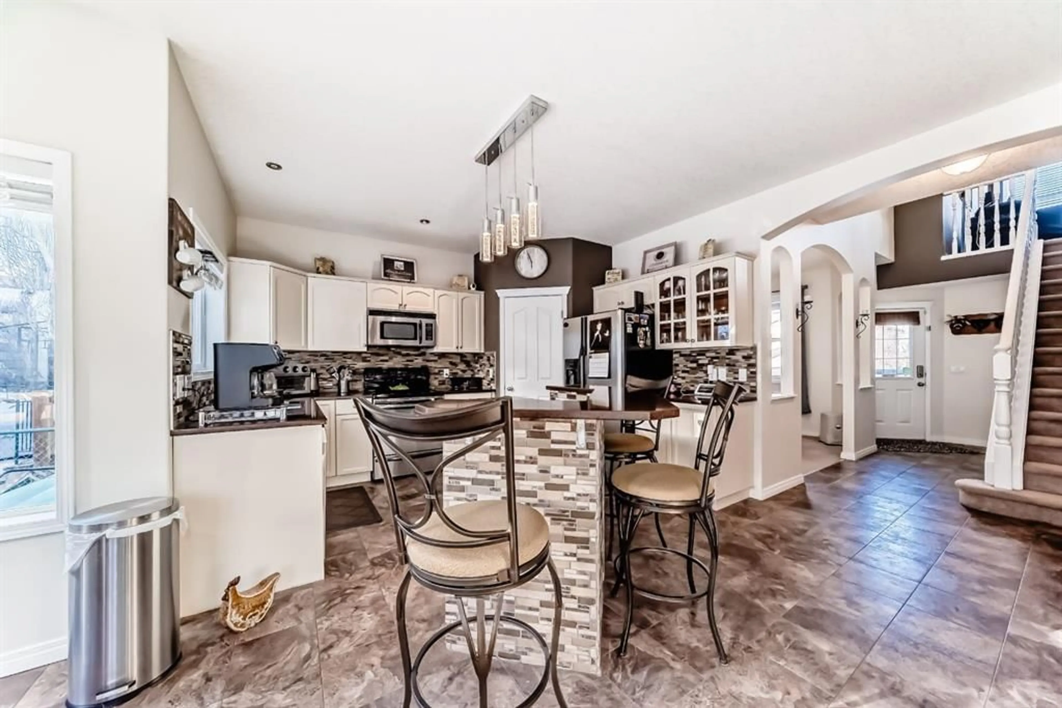39 Bow Ridge Dr, Cochrane, Alberta T4C 1L1
Contact us about this property
Highlights
Estimated valueThis is the price Wahi expects this property to sell for.
The calculation is powered by our Instant Home Value Estimate, which uses current market and property price trends to estimate your home’s value with a 90% accuracy rate.Not available
Price/Sqft$324/sqft
Monthly cost
Open Calculator
Description
Spacious 2077 Sq Ft Home in Bow Ridge – Full-Sized Lot & Quiet Neighborhood! This perfect family home in Cochrane sits on a full-sized lot in a safe, calm neighborhood and offers 3 bedrooms up, 3.5 baths, and a large bonus room—perfect for entertaining. The primary suite easily fits a king-sized bed and features a luxurious 5-piece ensuite—your ideal retreat! The main floor boasts an elegant arched entry leading to the dining room, ideal for special occasions. The bright, open-concept kitchen includes a huge island, updated cabinets, stainless steel appliances, and a walk-in pantry. A cozy dinette area flows into the family room, complete with a wood-burning, stone-faced fireplace. Convenient main floor laundry is located near the garage entrance. The fully developed basement is an entertainer’s dream, featuring a wet bar, a workroom with extra storage, and a spa-inspired 3-piece bathroom. The cinema projection system makes movie nights unforgettable! Located in a peaceful, family-friendly community with quiet, safe streets, this home is perfect for those looking for space, comfort, and lifestyle. Now is the time to move up—don’t wait, call today!
Property Details
Interior
Features
Main Floor
Laundry
6`9" x 5`6"Kitchen
12`11" x 13`5"Dining Room
9`11" x 9`8"Living Room
14`2" x 12`11"Exterior
Features
Parking
Garage spaces 2
Garage type -
Other parking spaces 0
Total parking spaces 2
Property History
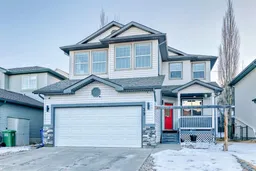 43
43
