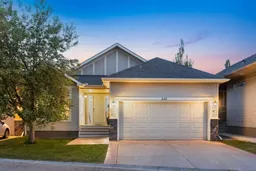Welcome to this beautifully maintained 3-bedroom, 2.5-bathroom bungalow tucked away in the peaceful and picturesque community of Crawford Ranch. With 1,522 sq ft on the main floor and a fully finished basement, this home offers a perfect mix of stylish updates, functional space, and low-maintenance living just steps from Cochrane’s river pathways. Step inside to find a bright and open floor plan featuring vaulted ceilings, large windows, and a cozy gas fireplace anchoring the spacious living area. Featuring new paint throughout, updated lighting, and scraped ceilings for a fresh, modern feel. The spacious kitchen and central island is perfect for entertaining or casual meals, complete with a new fridge and dishwasher. The adjoining dining space opens to a private deck—your own quiet retreat just steps from the river pathways. The primary suite is generously sized and includes a 4-piece ensuite with soaker tub and separate shower, along with a walk-in closet. A second bedroom, powder room, and convenient main floor laundry with a new washer and dryer round out the main level, offering true one-level living. Downstairs, the fully developed basement expands your living space with a large rec room, third bedroom, full bathroom, and a spacious home gym area—plus an abundance of storage to keep everything organized and out of sight. The attached garage has been upgraded with epoxy flooring, giving it a polished, durable finish. Set in the serene and walkable setting of Crawford Ranch, this home offers the perfect blend of space, privacy, and natural surroundings—all just minutes from downtown Cochrane.
Inclusions: Built-In Electric Range,Dishwasher,Microwave,Range Hood,Refrigerator,Washer/Dryer,Window Coverings
 49
49


