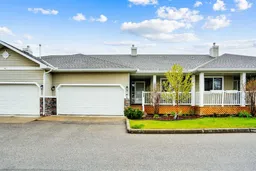IN ABOLUTELY MINT CONDITION! Just steps to an expansive natural reserve and pathways, this immaculate BUNGALOW-style townhome features a step-saving 2 BEDROOMS + DEN and 2 FULL BATHS on the MAIN FLOOR. Open-concept layout with updated kitchen, crisp white QUARTZ COUNTERTOPS, STAINLESS STEEL APPLIANCES and lovely elongated SUBWAY TILE BACKSPLASH add a contemporary touch. Lots of space for your large dining table! Cozy up to the CORNER GAS FIREPLACE with mantle to highlight your collections. Sleek, professionally-installed, quality laminate flooring throughout makes for easy living. Bright patio doors off the living room lead out to a SUNNY WEST-FACING DECK. This home comes with CENTRAL AIR CONDITIONING! Convenient DEN with closet off the front foyer has a large window for lots of natural light. Want to get out of the sun? East-facing FRONT VERANDA, for those warmer evenings, allows you to enjoy evenings while visiting with friendly neighbors. Main floor master bedroom EASILY FITS A KING SIZE BED and much more. Convenient full 4 piece ensuite with MORE QUARTZ countertops. 2nd full bedroom on the main floor is serviced by ANOTHER FULL 4 PIECE BATH - perfect for guests. Partially developed basement is nicely laid out with a 3rd possible bedroom - ideal for the teen. Spacious SEPARATE LAUNDRY ROOM down has ROUGHED-IN PLUMBING for a future bath. ATTACHED DOUBLE, INSULATED, GARAGE stores all your extra outdoor equipment. Nestled in a VERY QUIET COMPLEX, well managed with a SOLID RESERVE FUND. Cochrane, Alberta has been voted one of the top 10 retirement places in Canada. Put this on your list!
Inclusions: Central Air Conditioner,Dishwasher,Dryer,Electric Stove,Humidifier,Microwave,Range Hood,Refrigerator,Washer,Window Coverings
 46
46


