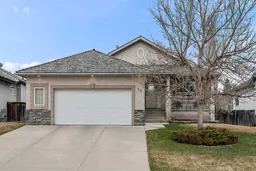BACKING ON THE BOW RIVER you will find this exceptional Walkout Bungalow with oversized (23.5x23.5’) attached garage, floor heat, main floor laundry and four oversized bedrooms (office, craft room etc!). Feel your troubles melt away as you drive through the beautiful neighborhood of Bow Meadows and approach the stunning curb appeal of this home. From the spacious front porch you enter the home to find soaring vaulted ceilings and a wall of windows overlooking the river. To the right is the formal dining room which could have a number of alternate uses. To the left of the entry you will find the garage, main floor laundry room and the powder room. Past the staircase you will be enchanted by the open living area. The kitchen is spacious with a generous island and corner pantry. From the dining area you are beckoned to the upper balcony which has lots of room for the BBQ (included) and large dining table. The living room features a gas fireplace surrounded by built-in oak bookshelves. The master suite is your sanctuary and the ensuite features a separate tub/shower and large walk-in closet. Down to the basement you will find an expansive family room with wet bar and access to the lower covered patio. There is a gas line for future fireplace in the family room. Down here you will also find three additional spacious bedrooms, full bath and a large utility/storage room. Call your favourite Real Estate Agent to come and see how green the property and the river valley are now… the photos were taken in April.
Inclusions: Bar Fridge,Dishwasher,Electric Stove,Garage Control(s),Microwave Hood Fan,Refrigerator,Washer/Dryer,Window Coverings
 50
50


