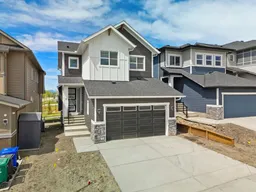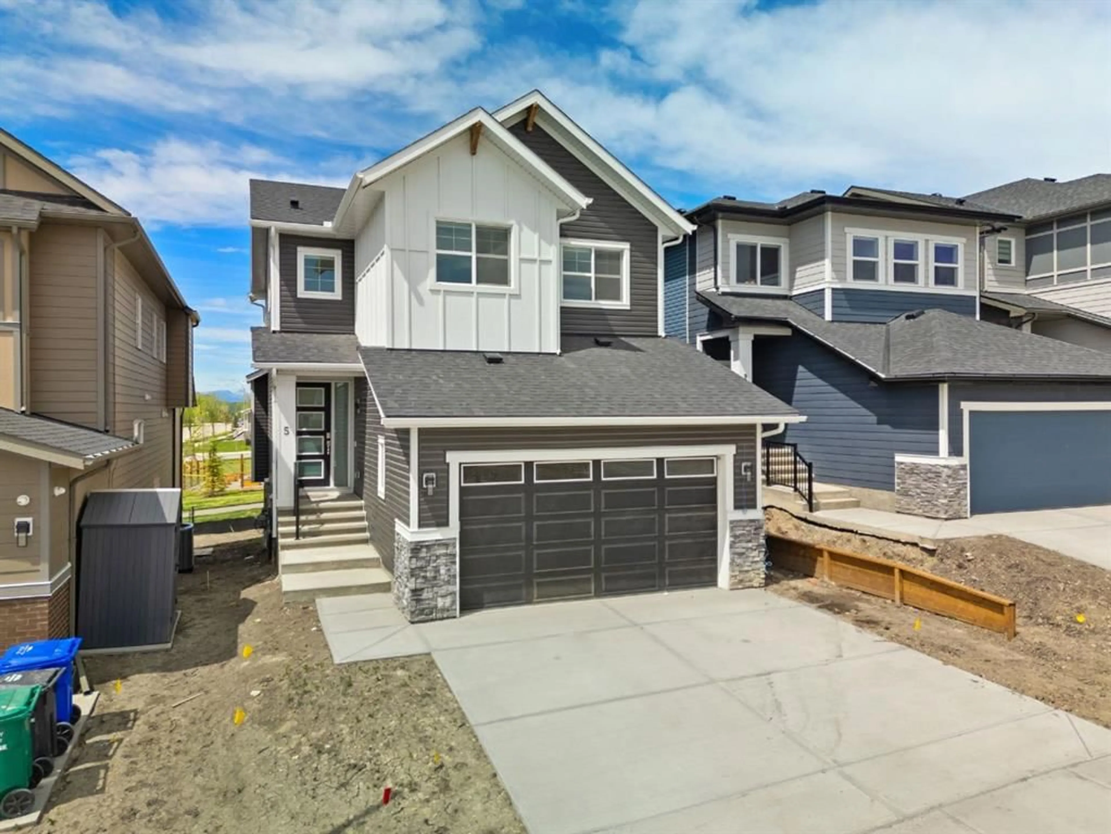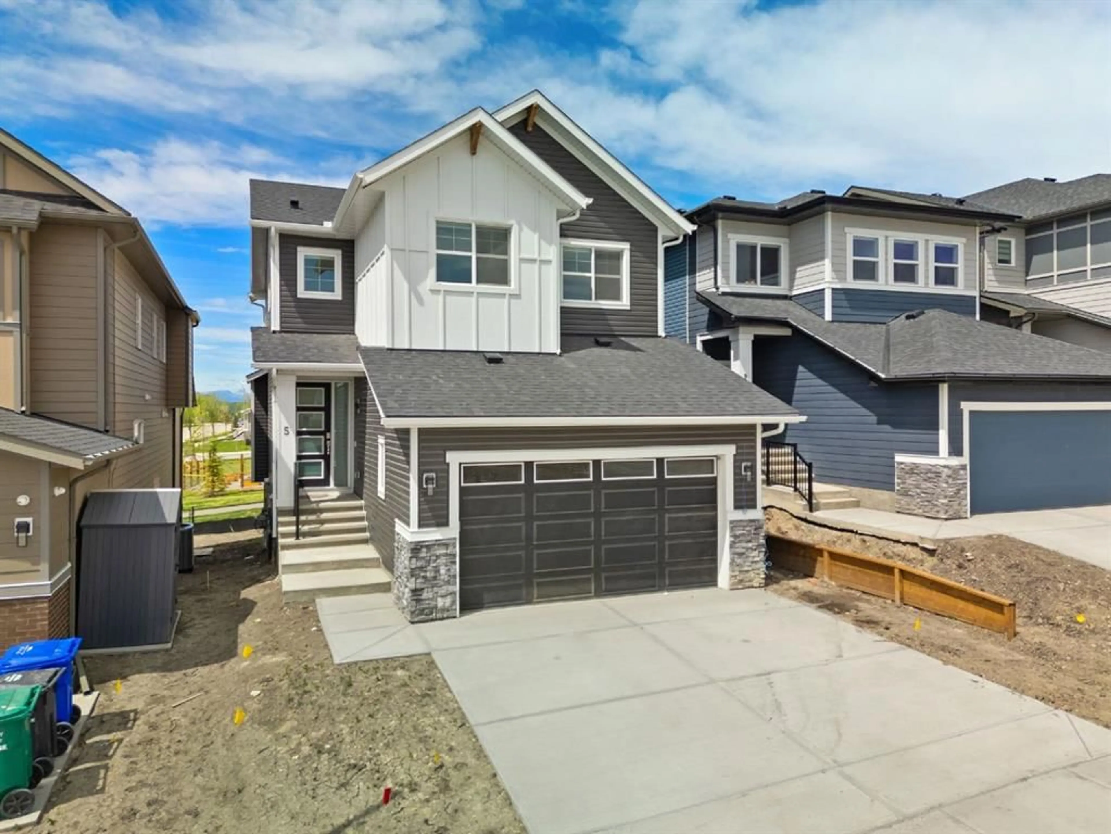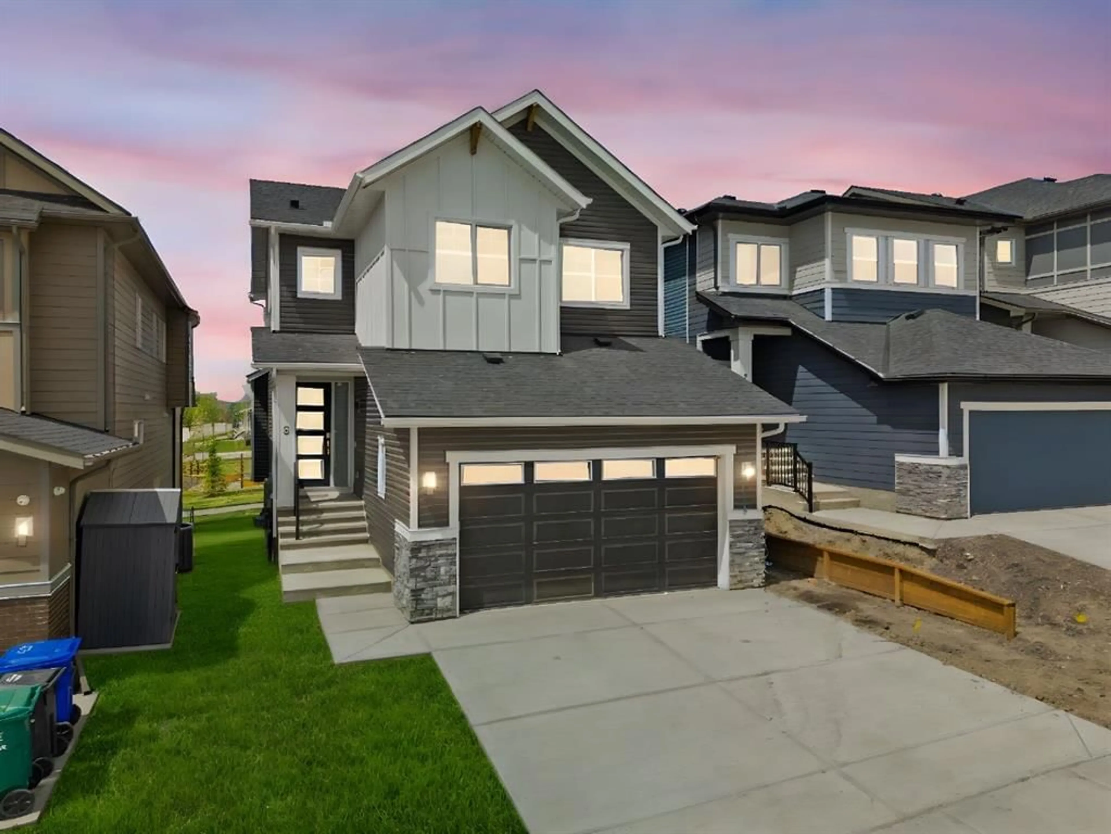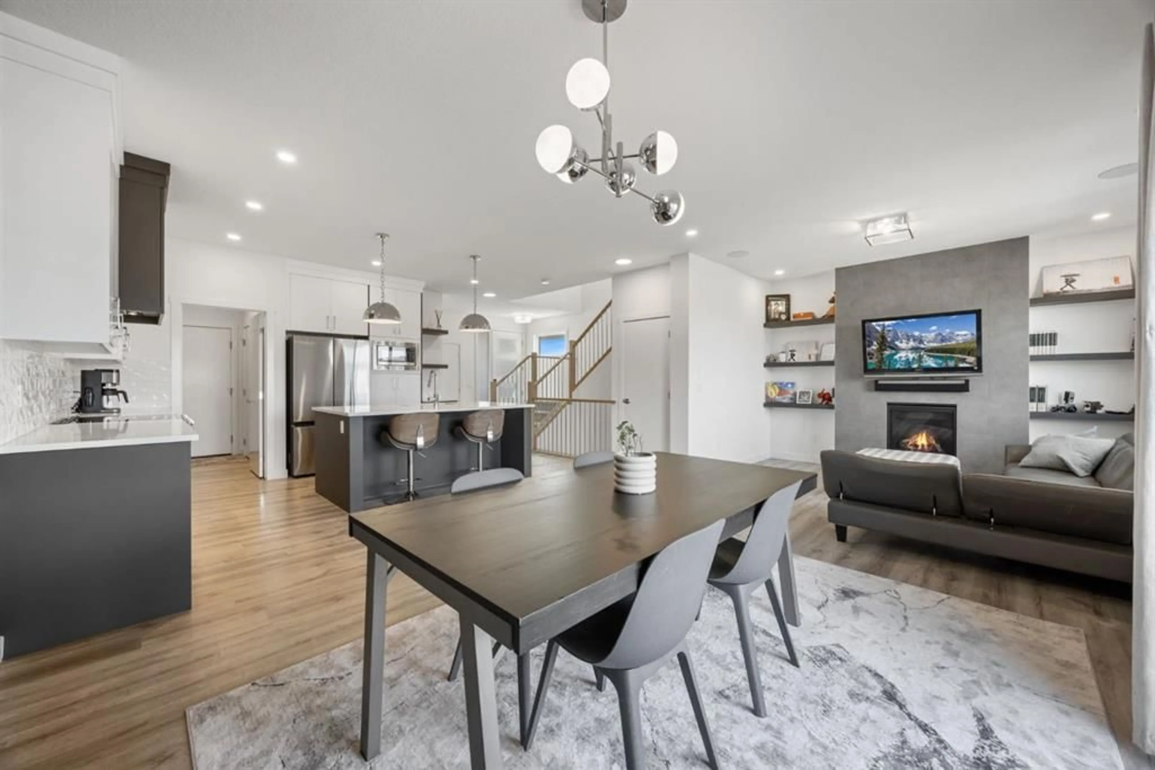5 Heritage Pk, Cochrane, Alberta T4C3G8
Contact us about this property
Highlights
Estimated valueThis is the price Wahi expects this property to sell for.
The calculation is powered by our Instant Home Value Estimate, which uses current market and property price trends to estimate your home’s value with a 90% accuracy rate.Not available
Price/Sqft$351/sqft
Monthly cost
Open Calculator
Description
Welcome to this stunning new build nestled in the coveted Heritage Hills subdivision of Cochrane. From the moment you enter, you’re welcomed by 9-foot ceilings and an open-concept layout that effortlessly connects the living and kitchen areas. The kitchen is a chef’s delight, featuring quartz countertops and sleek, integrated fixtures. A cozy gas fireplace anchors the living room, creating the perfect space for relaxation and entertaining. Step outside to enjoy the upper Duradek deck or the covered patio below, both ideal for outdoor gatherings. Natural gas lines are conveniently located on both patios, making it easy to set up a BBQ or fire table. An extra concrete pad has already been poured, ready for your future hot tub. The home also includes air conditioning, ensuring year-round comfort. Upstairs, the primary suite offers a peaceful retreat with a luxurious 5-piece ensuite featuring a custom tiled shower, a soaker tub, and quartz countertops. Two additional bedrooms, a full bathroom, and a spacious bonus room provide ample space for family or guests. The unfinished walkout basement opens directly onto a beautifully landscaped green space, offering privacy and a tranquil backdrop. Whether you envision a home gym, media room, or additional living space, the basement provides the flexibility to make it your own. Situated in one of Cochrane’s most desirable communities, this home combines thoughtful design, premium finishes, and an unbeatable location. It’s the perfect place to settle in and enjoy everything Heritage Hills has to offer.
Property Details
Interior
Features
Second Floor
4pc Bathroom
6`7" x 8`2"5pc Ensuite bath
11`2" x 11`0"Bedroom
9`4" x 12`9"Bedroom - Primary
12`10" x 13`0"Exterior
Features
Parking
Garage spaces 2
Garage type -
Other parking spaces 0
Total parking spaces 2
Property History
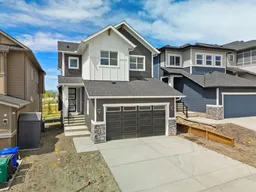 39
39