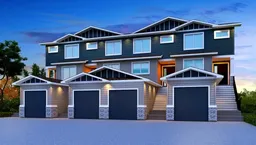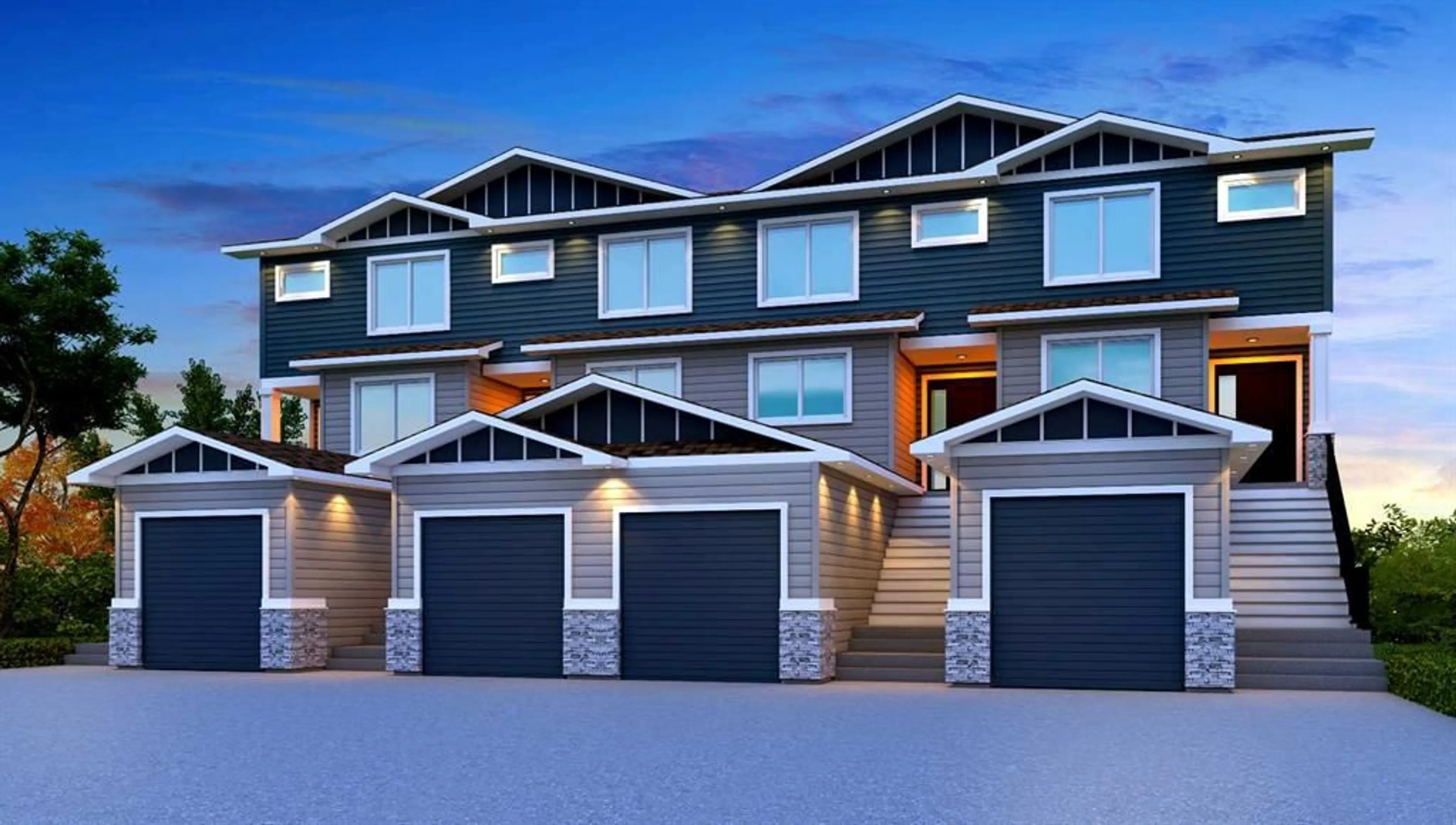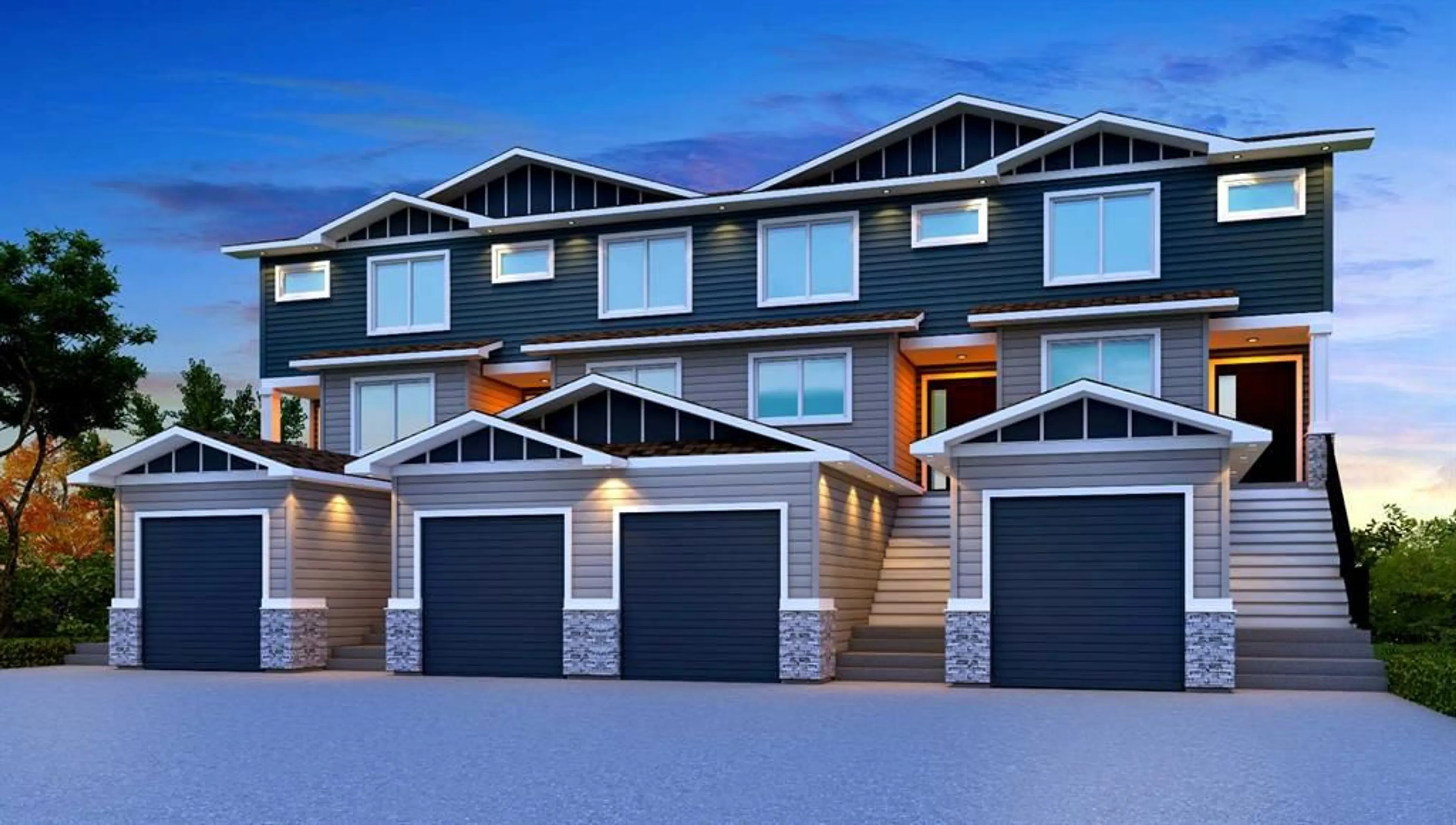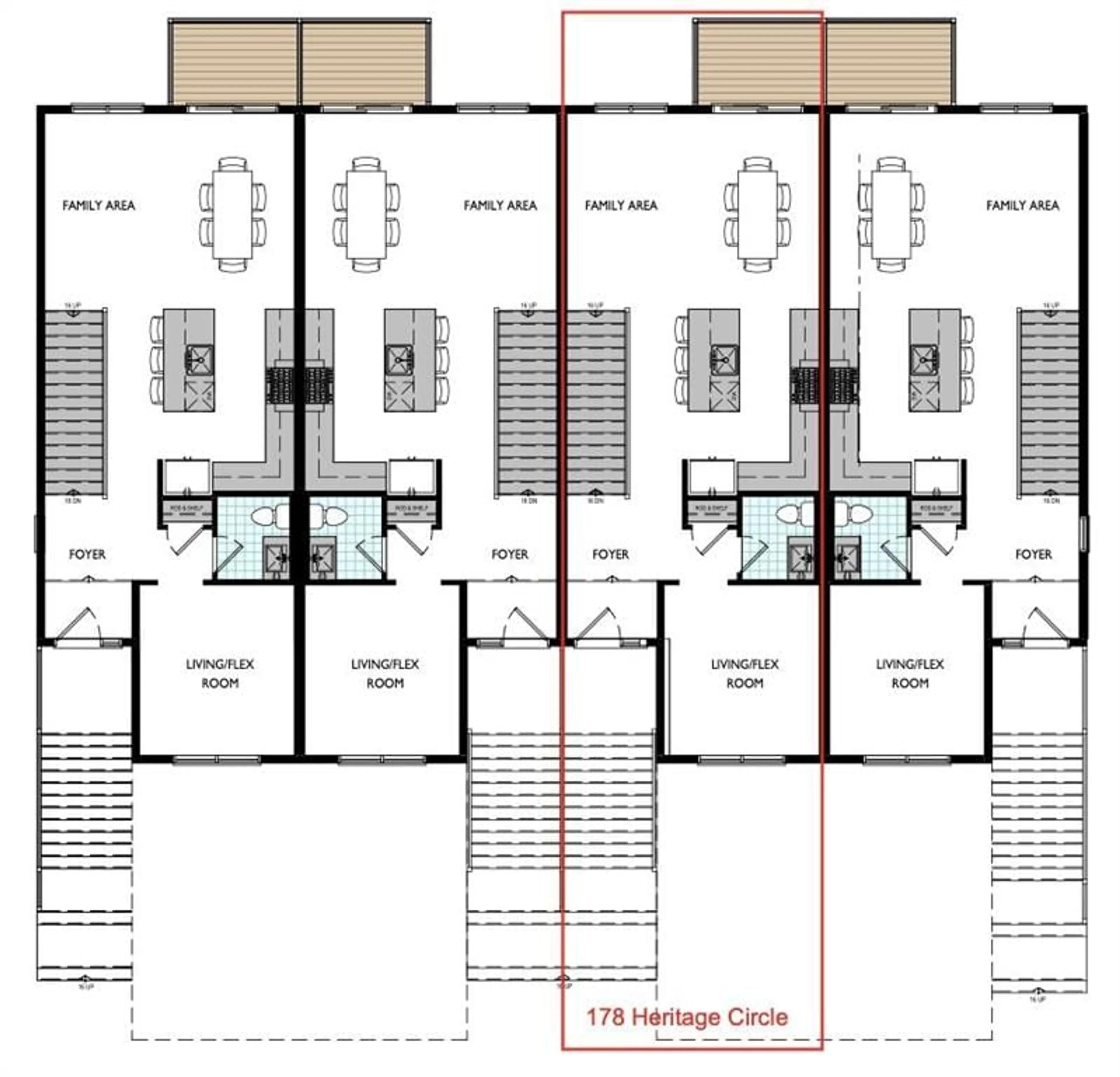178 Heritage Cir, Cochrane, Alberta T4C 3G9
Contact us about this property
Highlights
Estimated valueThis is the price Wahi expects this property to sell for.
The calculation is powered by our Instant Home Value Estimate, which uses current market and property price trends to estimate your home’s value with a 90% accuracy rate.Not available
Price/Sqft$358/sqft
Monthly cost
Open Calculator
Description
Stunning 2-Story Townhouse: A Rare Find with NO CONDO FEE, Private Backyard, and FINISHED BASEMENT. This exceptional 2-story townhouse that stands out from the rest with its unique features, offering the convenience and privacy of a single-family home. With an impressive 1,900+ square feet of living space, this spacious townhouse boasts 4 bedrooms, 3.5 bathrooms, and a fully finished basement. The main level is ideal for both family living and entertaining, with an open concept layout that combines the kitchen, dining area, and living room in a seamless flow. Large windows let in an abundance of natural light, creating an airy and bright environment throughout. The well-appointed kitchen features modern appliances, sleek cabinetry, a large center island, and plenty of counter space for meal preparation. Whether you’re cooking for family or hosting a gathering, this kitchen offers the perfect setup. The adjoining dining area is spacious enough for family dinners and entertaining guests. This townhouse offers an ideal living space for families, individuals, and anyone looking for a home that is both functional and stylish. This property offers the ideal balance of space, privacy, and convenience, making it the perfect place to call home for years to come. Don’t miss the opportunity to own this one-of-a-kind townhouse. ***Please Note: The house will be ready for possession around Fall 2025***
Property Details
Interior
Features
Main Floor
Kitchen
14`4" x 13`0"Dining Room
8`6" x 13`5"Family Room
8`10" x 13`5"Living Room
10`8" x 11`8"Exterior
Features
Parking
Garage spaces 2
Garage type -
Other parking spaces 0
Total parking spaces 2
Property History
 4
4




