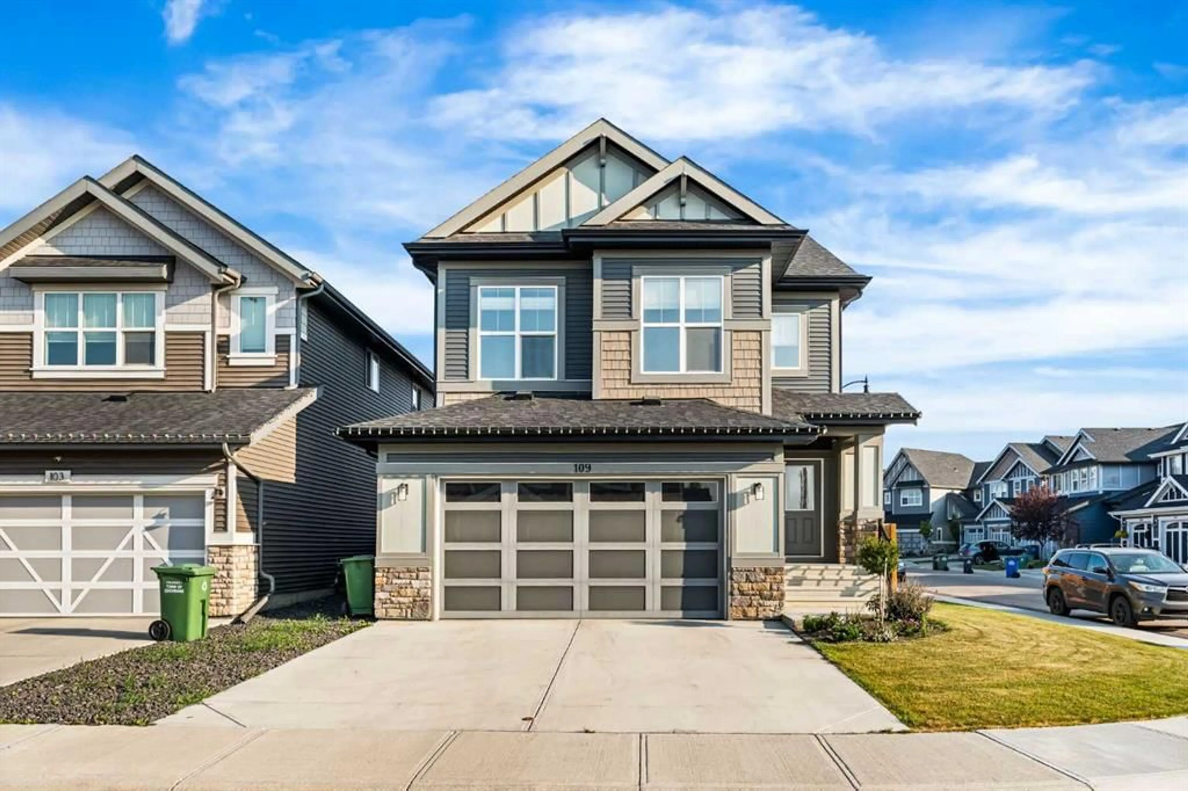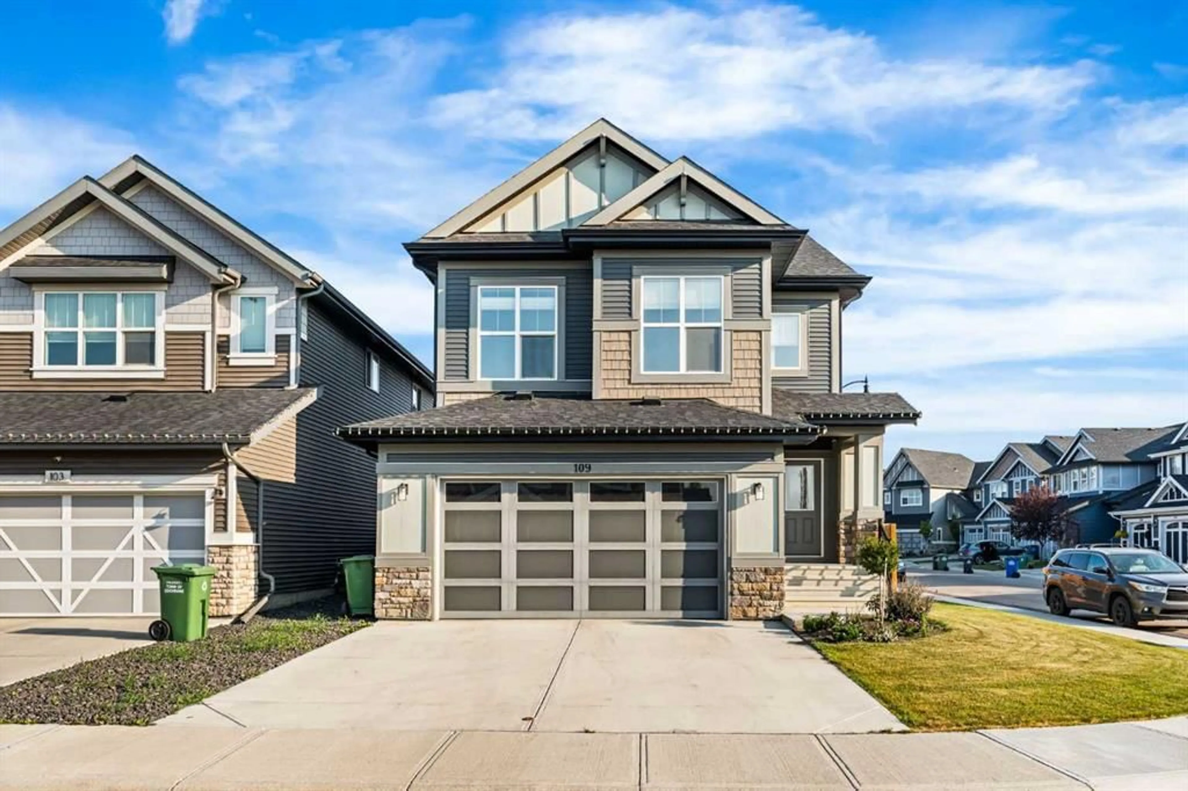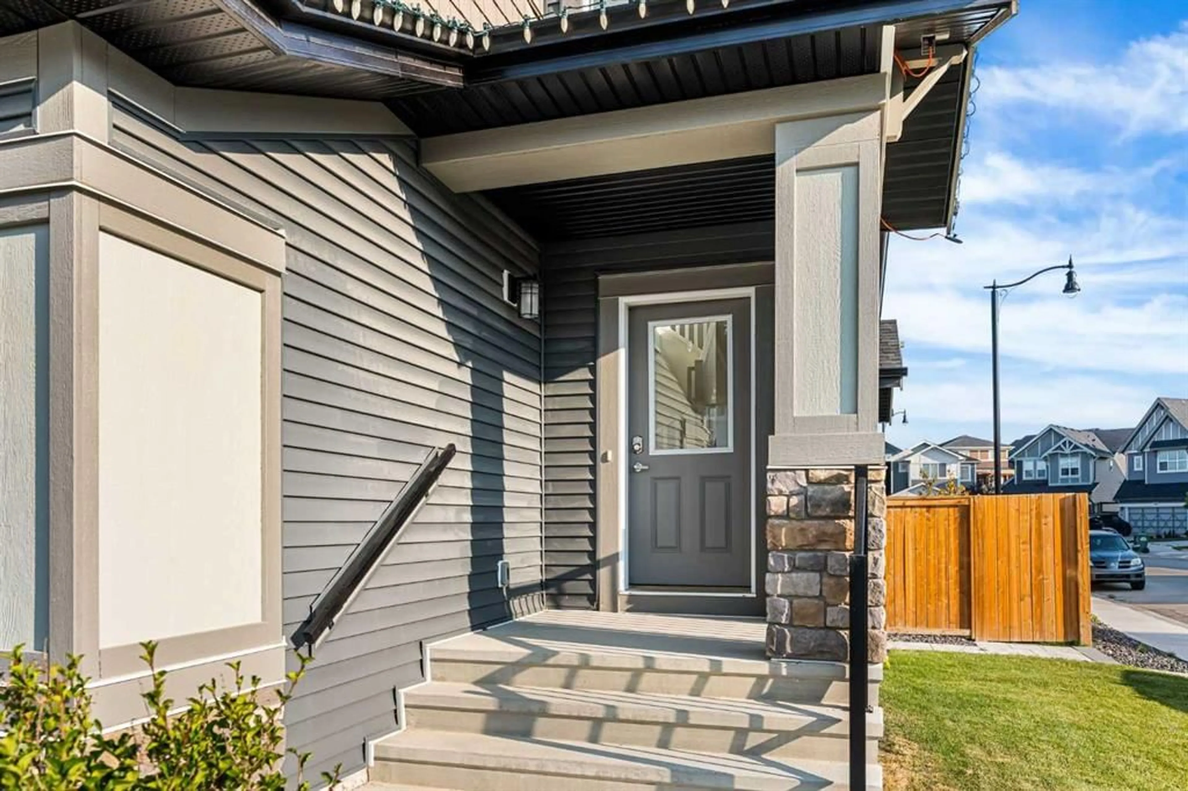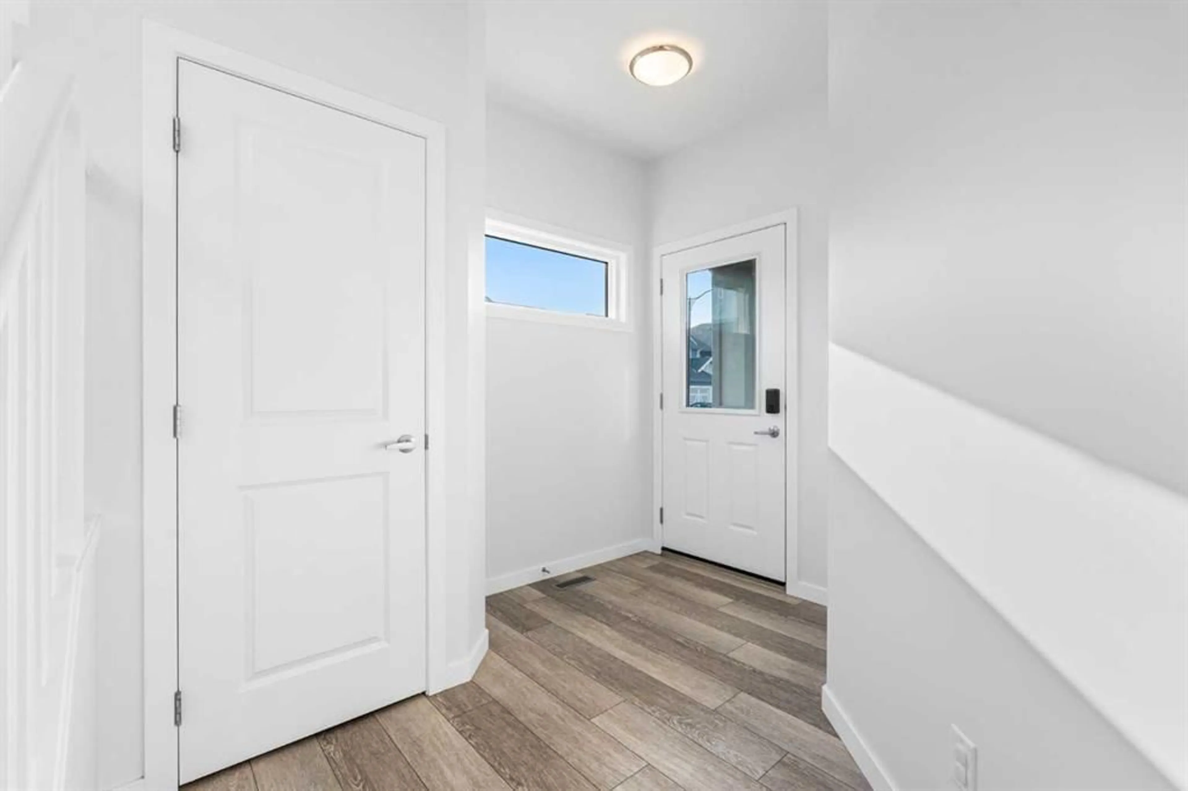109 Sundown Terr, Cochrane, Alberta T4C 2M8
Contact us about this property
Highlights
Estimated valueThis is the price Wahi expects this property to sell for.
The calculation is powered by our Instant Home Value Estimate, which uses current market and property price trends to estimate your home’s value with a 90% accuracy rate.Not available
Price/Sqft$363/sqft
Monthly cost
Open Calculator
Description
*OPEN HOUSE SEPT 14 from 12-3 PM * Welcome to 109 Sundown Terrace, nestled in the family-friendly community of Sunset Ridge in Cochrane. This stunning 4-bedroom, 3.5-bathroom detached home offers over 2,500 sq. ft. of beautifully finished living space across all levels, thoughtfully designed for modern family living. Step inside to find 9-ft ceilings on every floor and an abundance of natural light pouring through extra stairwell windows, creating an airy and inviting atmosphere. The main level boasts a bright, open-concept layout with a spacious living area, elegant dining space, and a sleek kitchen. Patio doors lead directly from the main floor out to a massive back deck and large yard, just the perfect setup for barbecues, entertaining, and relaxed evenings outdoors. Upstairs, you’ll find three generous bedrooms plus a large bonus room, offering an ideal space for a family lounge, playroom, or home office. All bedrooms are equipped with custom window coverings, including blackout blinds, for ultimate comfort. The fully finished basement expands your living space even further, offering a large rec room, an additional bedroom, and a full bathroom. Outside, enjoy a huge deck overlooking the big backyard — perfect for summer gatherings. Additional upgrades include central air conditioning, an EV charger, and an extra-wide attached garage for all your storage and parking needs. Located on a quiet street in sought-after Sunset Ridge, this home offers the ideal blend of space, style, and convenience.
Upcoming Open House
Property Details
Interior
Features
Upper Floor
4pc Bathroom
8`3" x 4`11"4pc Ensuite bath
5`6" x 12`1"Bedroom
9`3" x 14`1"Bedroom
9`3" x 12`6"Exterior
Features
Parking
Garage spaces 2
Garage type -
Other parking spaces 2
Total parking spaces 4
Property History
 42
42





