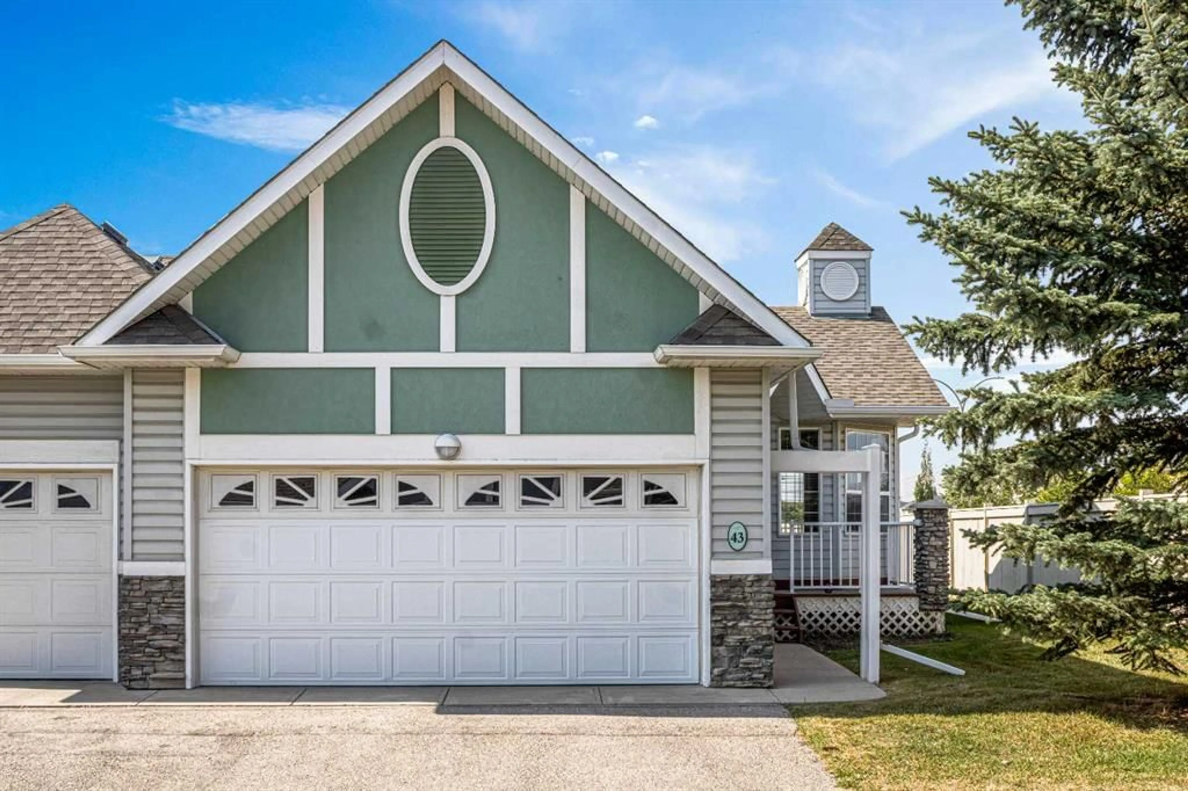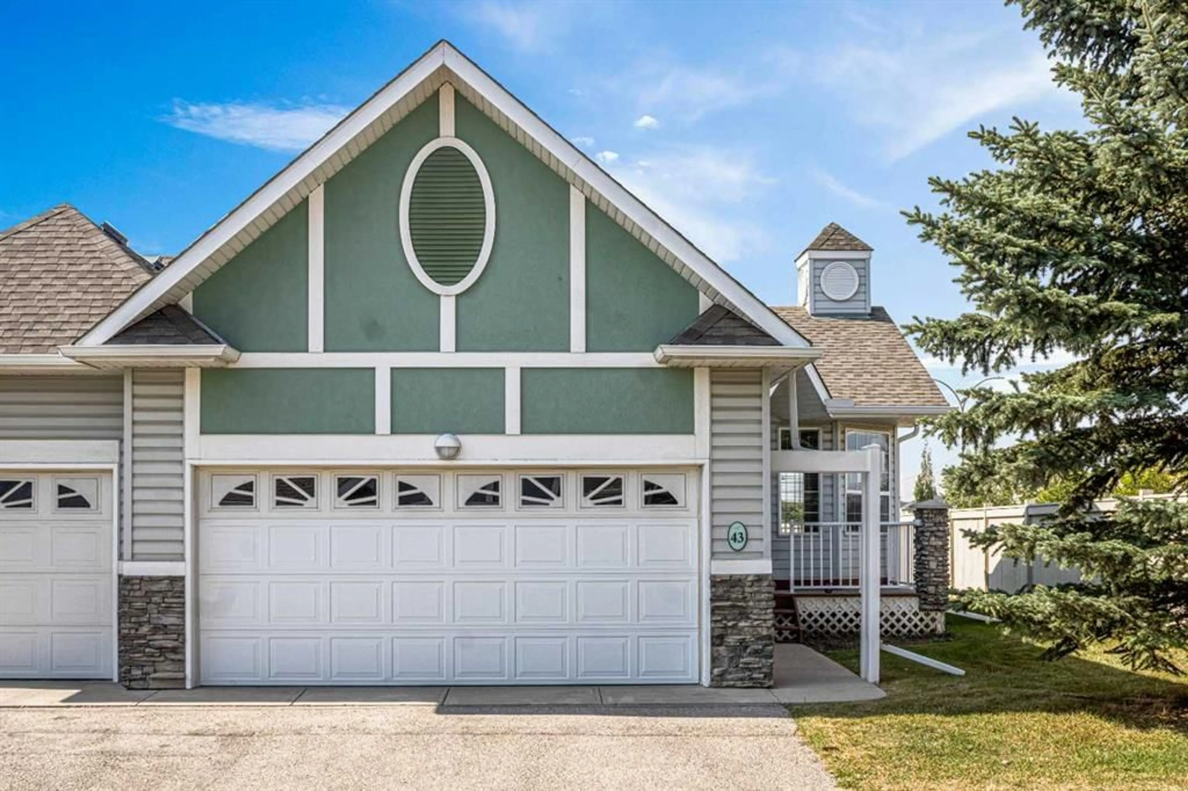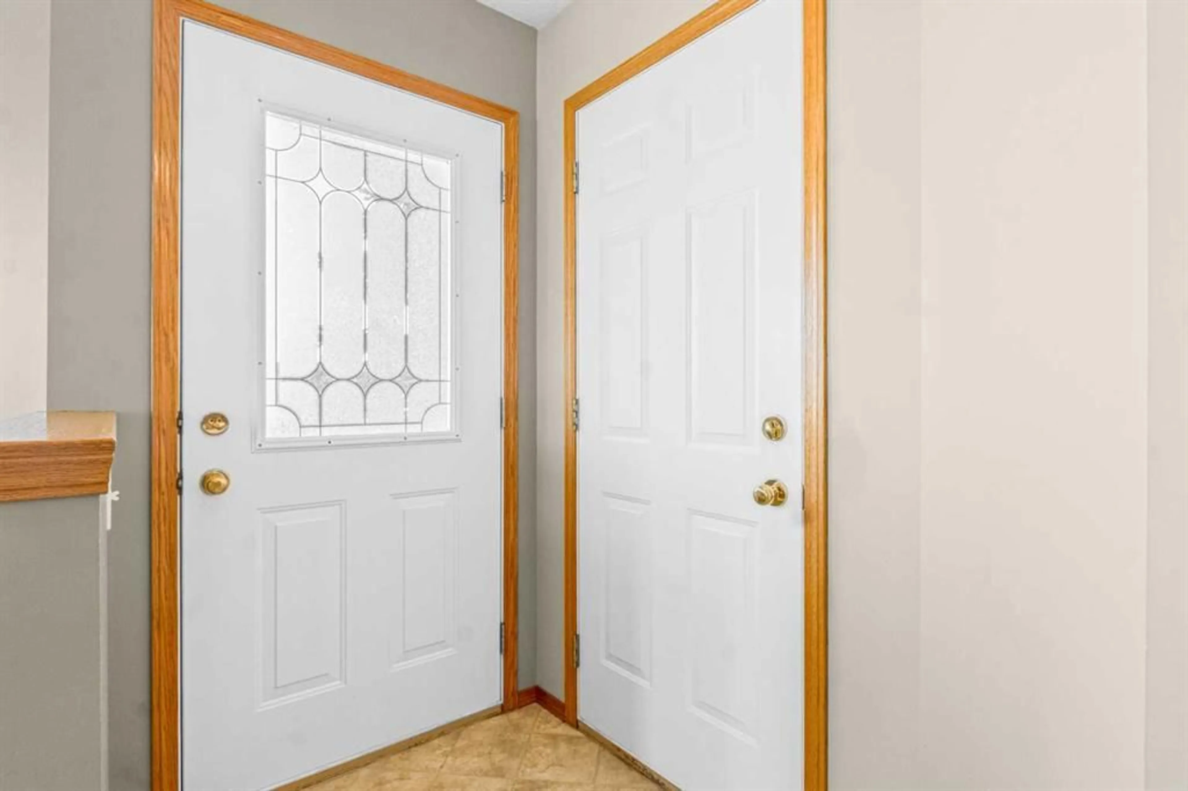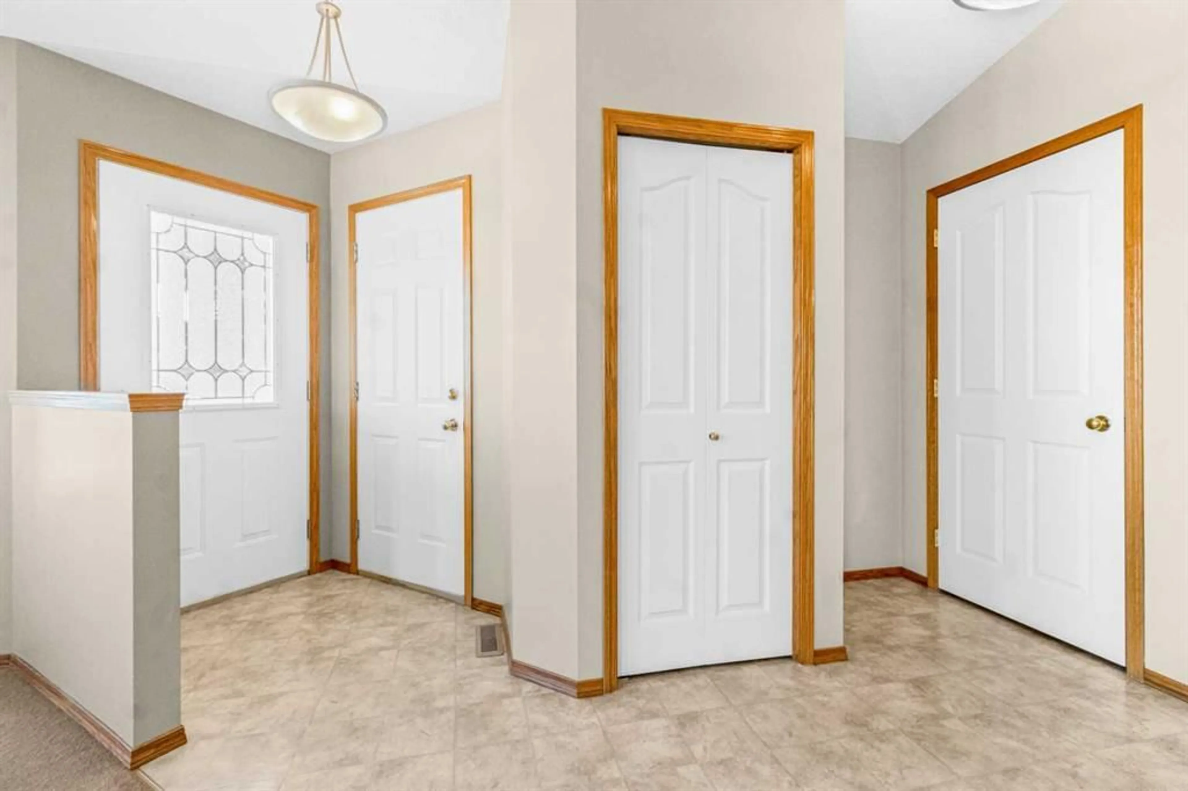1008 Woodside Way #43, Airdrie, Alberta T4B 2T8
Contact us about this property
Highlights
Estimated valueThis is the price Wahi expects this property to sell for.
The calculation is powered by our Instant Home Value Estimate, which uses current market and property price trends to estimate your home’s value with a 90% accuracy rate.Not available
Price/Sqft$442/sqft
Monthly cost
Open Calculator
Description
*** OPEN HOUSE SUN OCT 26th ~ 12-2PM*** Step into this highly sought-after adult living community and discover a rare gem: a FULLY FINISHED BUNGALOW with over 2,000 sq. ft. of beautifully developed living space and a DOUBLE-ATTACHED GARAGE. Perfectly positioned as a corner unit, this home offers both privacy and convenience in one of the most desirable locations in the complex. The main floor is designed for effortless living, featuring soaring vaulted ceilings, an open concept layout, and an abundance of natural light. The well-appointed eat-in kitchen provides ample cabinetry and counter space, flowing seamlessly into the spacious living and dining areas. Two generous sized bedrooms, a full bathroom, and convenient main floor laundry ensure everything you need is just steps away. The professionally finished lower level expands your living options with recessed lighting, a large recreation room, a versatile flex space that could be used as a guest room, office, or hobby area, another full bathroom with walk-in shower, and plenty of extra storage. Enjoy both sunrise and sunset from multiple outdoor spaces—a side deck, a back deck, and a welcoming front porch with east-facing morning light and west-facing evening sun. Hosting guests is a breeze with a full driveway and extra visitor parking nearby. Living at the Greens on Woodside means more than just a home—it’s a lifestyle. Stay active and connected with planned social activities at the clubhouse, all while enjoying close proximity to shopping, dining, golf, parks, and everyday amenities. Whether you’re downsizing, retiring, or simply seeking a vibrant and welcoming community, this villa offers the perfect blend of comfort, convenience, and charm.
Property Details
Interior
Features
Main Floor
4pc Bathroom
8`10" x 5`1"Bedroom
11`1" x 12`3"Kitchen
13`6" x 20`4"Living Room
15`2" x 20`5"Exterior
Features
Parking
Garage spaces 2
Garage type -
Other parking spaces 2
Total parking spaces 4
Property History
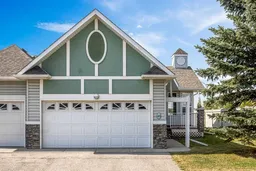 36
36
