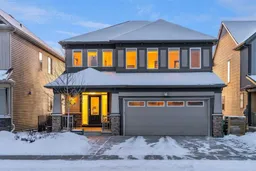COMPLETE PACKAGE - WALK-OUT - BACKING ONTO GREEN SPACE - ILLEGAL SUITE. Welcome to 576 Windridge Rd SW in Airdrie! This 2-storey home offers 2,145 sqft of well-designed living space, with upgrades throughout. Located on a SOUTH WEST backing lot, the sunny backyard backs onto a peaceful pond, green space, and a walking path, providing a serene setting. The location also features amenities nearby, including beach volleyball nets, a splash park, a skate park, outdoor rinks, and baseball diamonds—perfect for outdoor activities and family fun. The main floor features 9' ceilings, hardwood throughout, spacious OFFICE/DEN, large sunny windows, a cozy fireplace. The chef's kitchen is equipped with stainless steel appliances, beautiful granite countertops, large pantry, ample cabinetry and 8' garden doors leading to the balcony with gas line access, overlooking the incredible green space. You get to cook and enjoy the view. The dining area and spacious living room flow seamlessly, perfect for everyday living or entertaining. Upstairs, you'll find three bedrooms, including a master suite with a walk-in closet and a 4-piece en-suite with a standing shower. Two additional bedrooms offer generous closet space, with one featuring hardwood flooring. A separate 4-piece bathroom and a convenient laundry room are also on the upper floor, along with a bright/large bonus room filled with natural light. The fully developed WALKOUT basement features an ILLEGAL SUITE with a separate entrance, kitchenette, large multi-purpose room, and full bathroom—ideal for guests. BASEMENT ISLAND IS REMOVEABLE. Plus, there’s a separate storage room and utility room. Additional highlights include an AC UNIT for comfort, a REVERSE OSMOSIS SYSTEM, a beautifully landscaped yard with a flagstone walkway and patio stones with pond views in the backyard, perfect for relaxing or entertaining. If it looks this good during the winter, just imagine how incredible it would look during the summer with the sunny backyard. Walking distance to Windsong heights and WH Croxford high school and close to shopping, parks, and major roadways, this home combines tranquility and convenience. The new interchange for 40th Ave makes it really easy and you get to skip over the train and get to Deerfoot vs other areas in Airdrie. Don’t miss out—schedule your viewing today with your favorite Realtor!
Inclusions: Central Air Conditioner,Dishwasher,Dryer,Electric Stove,Garage Control(s),Microwave,Range Hood,Refrigerator,Washer,Window Coverings
 49
49


