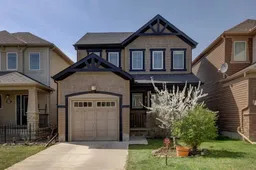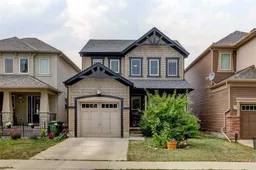Big on style, low on compromise - THIS is Windsong living done right! Fantastic 3 Bedroom Mattamy built home, just steps from some of Airdrie’s best schools & amenities, perfectly equipped with a big WEST FACING backyard and single ATTACHED GARAGE! A spacious covered Front Porch leads inside to the Foyer where you instantly appreciate how bright this home is, hosting an organized closet behind sliding mirrored doors to tuck away your outdoor gear. Past the 2-pc Powder Room is a large carpeted Living Room, kept cozy by the beautiful gas fireplace with tile surround & a white mantle. Durable rich laminate floors compliment the Kitchen & adjacent Dining Nook. Step out the sliding glass doors leading to the sunny back deck. The oversized granite eat-up Kitchen Island - is a great space to gather and entertain. This perfectly equipped Kitchen hosts SS appliances, an abundance of gorgeous cupboards including beneath the island, a tiled backsplash, and steps into a functional “drop and go” style Mudroom with your Pantry and Garage access. Upstairs in a great-sized Primary Suite, inclusive of a big Walk-In Closet and 5-Pc ensuite that’s impressive! The ensuite retreat Features a huge jetted soaker tub, double vanities, and an upgraded walk-in 10mil shower. There’s 2 additional spacious Bedrooms upstairs, a 4-pc Bathroom with linoleum floors, and a convenient Laundry Closet with hidden away stacking Washer & Dryer. Downstairs most of the work is already done for you, and this fantastic lower-level simply awaits your vision. There’s a huge Rec Room area with enough space for a potential future Bedroom, storage space, and a 3-pc Bathroom almost done - ready for your final touches to the shower, and the best part is - there’s permits for electrical and plumbing! This WEST FACING backyard is the ideal summer hang-out spot, with wood deck overlooking the massive fenced yard, already landscaped, with a hot & cold outdoor water tap and with endless potential. This home is an unbeatable opportunity, schedule your private viewing and start packing your moving boxes!
Inclusions: Dishwasher,Dryer,Freezer,Microwave Hood Fan,Refrigerator,Stove(s),Washer,Window Coverings
 32Listing by pillar 9®
32Listing by pillar 9® 32
32 Listing by pillar 9®
Listing by pillar 9®



