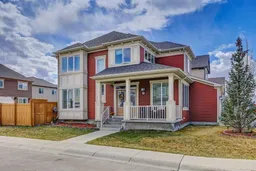This beautifully fully developed home sits on a generous corner lot and offers over 2,800 sq ft of finished living space. Step inside to find 9-foot ceilings and brand-new luxury vinyl plank flooring throughout the main level. Just off the spacious foyer, French doors open to a private main-floor office, ideal for working from home. The open-concept layout connects the living room, kitchen, and dining area seamlessly. The chef-inspired kitchen features granite countertops, a breakfast island, stainless steel appliances, ample cabinetry, and a large walk-in pantry. The dining area overlooks the sunny, south-facing backyard, while the living room offers a cozy fireplace and oversized windows that fill the space with natural light. Direct access to the double attached garage and a 2-piece powder room completes the main floor. Upstairs, you'll find a rare 4-bedroom layout, including a spacious primary suite with a walk-in closet and 4-piece ensuite. This level also includes another full bathroom and a convenient upstairs laundry room. The fully finished basement is perfect for entertaining or relaxing, featuring a massive games/home theatre room (projector and screen included), a bonus area ideal for a home gym, a 4-piece bathroom, and a flex room that could easily serve as a 5th bedroom. Outside, enjoy the expansive south-facing backyard—fully fenced and landscaped with a two-tiered deck, garden shed, and plenty of room for kids or pets to play while you entertain family and friends in your private outdoor retreat. Additional upgrades include, Central AC, fresh paint, new hot water tank (2025), new dishwasher and washer (2024). Situated just a short walk from schools, parks, shopping, dining, playgrounds, the Chinook Winds spray park, skate park, and ball diamonds, this home truly has it all. Don’t miss your chance—book your private showing today!
Inclusions: Central Air Conditioner,Dishwasher,Electric Range,Garage Control(s),Humidifier,Microwave,Refrigerator,Washer/Dryer,Water Softener,Window Coverings
 34
34


