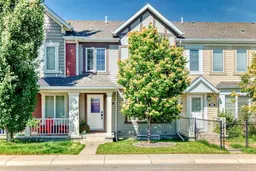Immaculate 2-Storey Home with Double Garage, Stunning Deck & NO Condo Fees! Welcome to your move-in ready dream home in the heart of Windsong — offering over 1300 sq. ft. of bright, comfortable living space, a double attached garage, and best of all… NO CONDO FEES! Step inside and fall in love with the warm, inviting main floor featuring rich hardwood floors and a smart, open-concept layout. The cozy living and dining area flow seamlessly into a well-appointed kitchen, complete with raised eating bar, ample cabinetry, a full black appliance package, and sleek tile floors. A handy 2-piece bath completes this level — perfect for guests. Upstairs, the spacious primary bedroom boasts a walk-in closet and private 4-piece ensuite, while two more bright bedrooms share another modern full bathroom. Need a bonus space? You’ll love the expansive upper loft that opens to your massive west-facing deck — an entertainer’s paradise or the perfect spot to unwind and watch the sunset. The undeveloped basement offers endless possibilities with an egress window, bathroom rough-in, and laundry space — ready for your personal touch. Tucked off a paved alley, the double attached garage adds convenience and extra storage. Families will appreciate the playground just outside the backyard, and the location can’t be beat — steps from Windsong Heights School (K–8) and minutes to Chinook Winds Park with a splash park, skate park, and more!
?? Don’t miss your chance to own this gem with premium features and an unbeatable lifestyle. Book your showing today!
Inclusions: Dishwasher,Electric Stove,Refrigerator,Washer/Dryer,Window Coverings
 17
17


