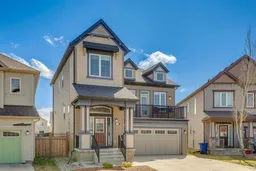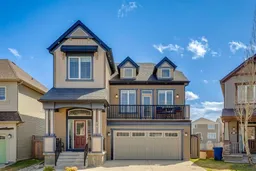Stunning 3-Bedroom Walkout Home in Sought-After Windsong, Airdrie! Welcome to this beautifully maintained fully finished walkout home located in the vibrant and family-friendly community of Windsong. This spacious 3-bedroom, 3.5-bathroom property offers over 3,200 sq. ft. of developed living space, thoughtfully designed for comfort, style, and functionality. Step inside to find a bright and open-concept main floor featuring large windows, modern flooring, and a warm, neutral palette. The modern kitchen is a chef’s dream with stainless steel appliances, granite countertops, a central island, large walk-in pantry, and ample cabinetry. The adjoining dining and living areas create the perfect flow for entertaining or relaxing with the family. A convenient half bath and access to the upper-level deck complete the main floor. Upstairs, you'll find three generously sized bedrooms, including a luxurious primary suite with a walk-in closet, Soaker tub, fireplace and 5-piece ensuite. A versatile bonus room, full bathroom, and upstairs laundry add to the home's smart layout and practicality. The fully finished walkout basement offers an expansive rec room, wet bar, a full bathroom, and extra space for a home office, gym, or guest quarters—ideal for growing families. Step outside to the South facing, landscaped backyard providing peaceful views and extra privacy. Additional features of this home include central AC, Attached double garage, and beautiful built-ins throughout. Quick Access to major commuting routes and steps away for schools, parks, shopping and Chinook Winds Regional Park. Don't miss your chance to call this one home. Book your private showing today!
Inclusions: Bar Fridge,Central Air Conditioner,Dishwasher,Dryer,Garage Control(s),Gas Stove,Microwave,Range,Refrigerator,See Remarks,Washer,Window Coverings
 31
31



