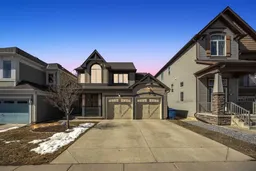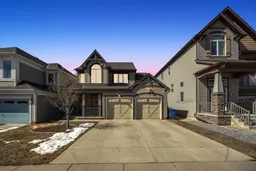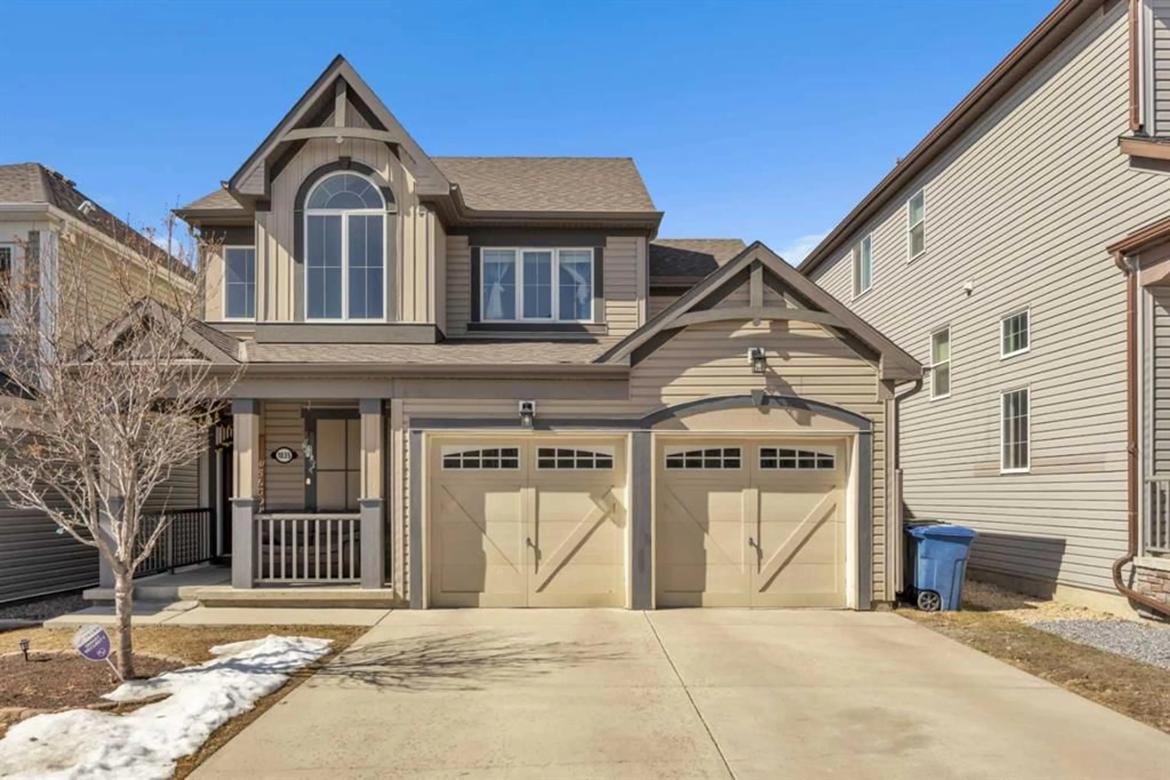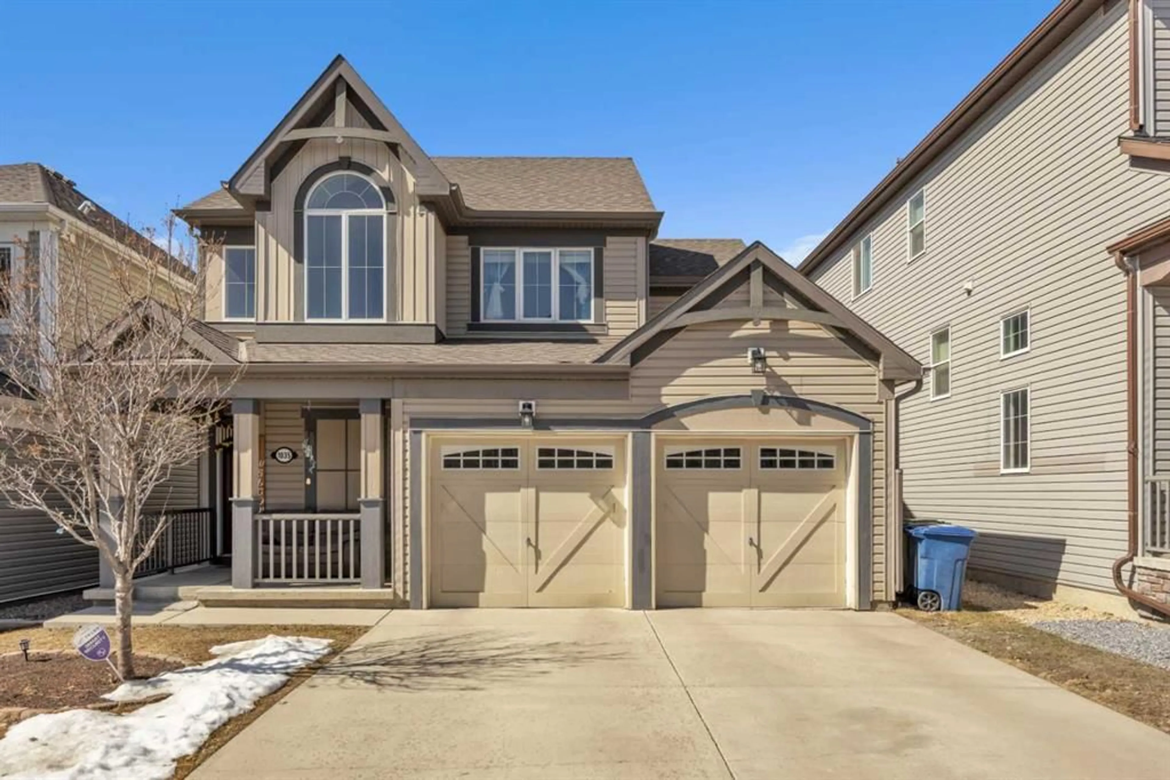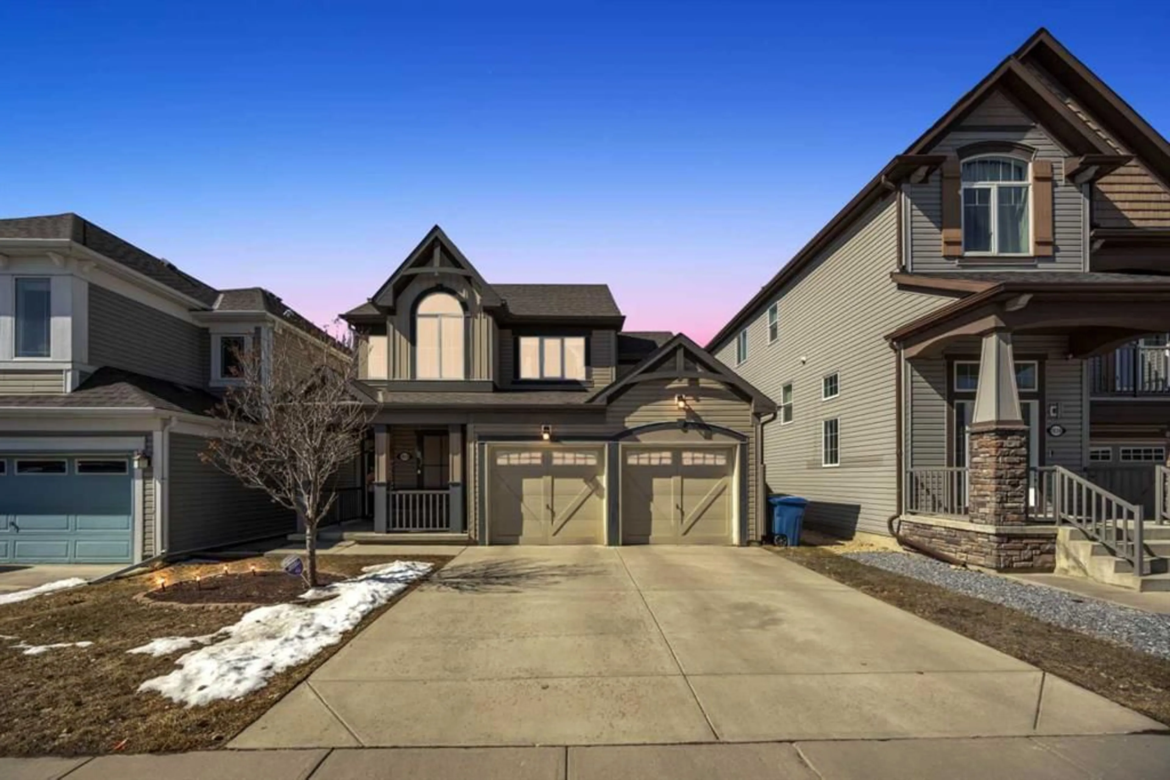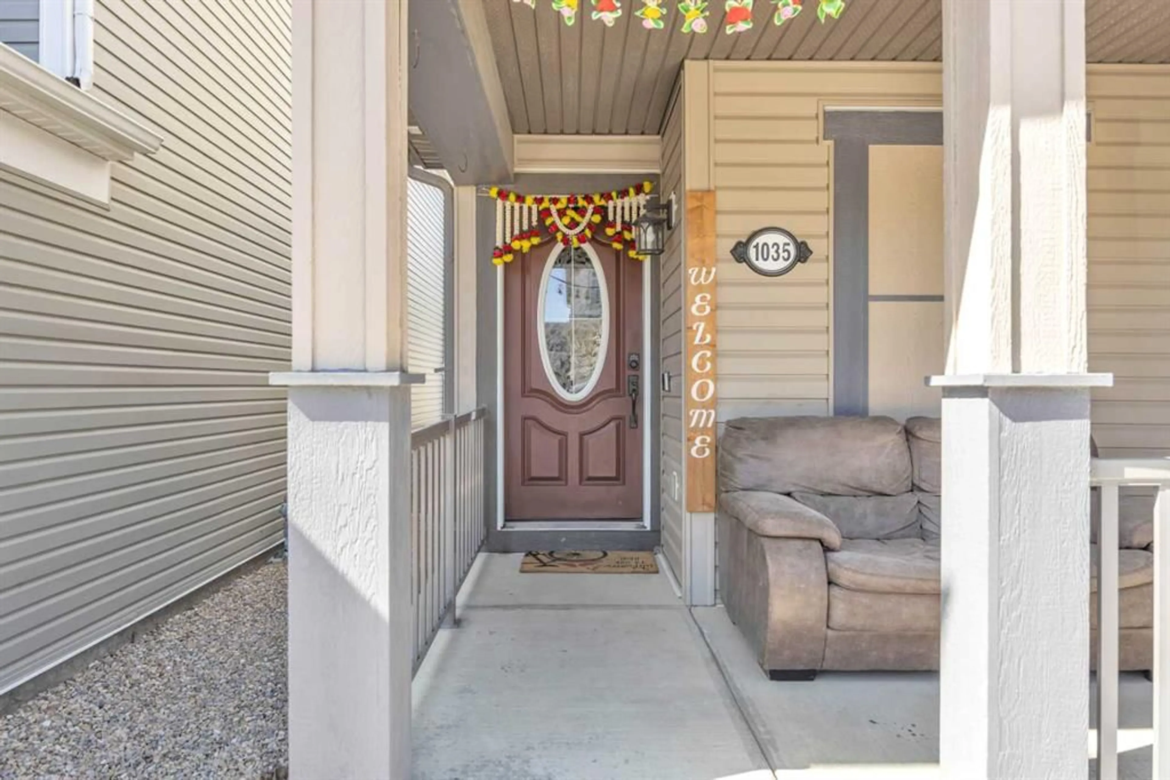1035 Windhaven Close, Airdrie, Alberta T4B 0V8
Contact us about this property
Highlights
Estimated valueThis is the price Wahi expects this property to sell for.
The calculation is powered by our Instant Home Value Estimate, which uses current market and property price trends to estimate your home’s value with a 90% accuracy rate.Not available
Price/Sqft$374/sqft
Monthly cost
Open Calculator
Description
Step into this east-facing two-storey gem in Airdrie’s vibrant Windsong community and get ready to fall in love! From the moment you walk through the door, the bright open living room with huge west-facing windows and a cozy gas fireplace will make you feel right at home. The stylish kitchen, complete with sleek quartz countertops and stainless steel appliances, flows perfectly into the living space—ideal for cooking up your favourite meals while still being part of the conversation. Upstairs, the spacious primary bedroom is your personal retreat with a walk-in closet and private 4-piece ensuite, while two more bedrooms and a full bath give you plenty of room for family, friends, or even that dream home office. You’ll love the convenience of upstairs laundry, and the finished basement is a total bonus—featuring a large rec room, a bedroom, and another full bath, it’s perfect for guests or extra hangout space. Just steps from Windsong Heights School and surrounded by parks, playgrounds, a splash park, skate park, and more, this home is made for an active, family-friendly lifestyle. Shops, restaurants, and essentials like Save-On Foods are just minutes away, and quick access to Deerfoot Trail makes commuting a breeze. Freshly painted, move-in ready, and filled with pride of ownership, this is the perfect place to start your next chapter. Don’t wait—your dream home is right here!
Property Details
Interior
Features
Main Floor
2pc Bathroom
2`8" x 6`6"Kitchen
12`8" x 15`6"Living Room
18`0" x 12`0"Exterior
Features
Parking
Garage spaces 2
Garage type -
Other parking spaces 2
Total parking spaces 4
Property History
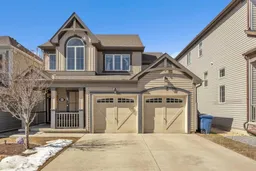 45
45