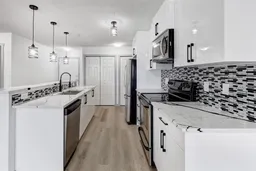Sold 105 days ago
700 Willowbrook Rd #2217, Airdrie, Alberta T2B 0L5
In the same building:
-
•
•
•
•
Sold for $···,···
•
•
•
•
Contact us about this property
Highlights
Sold since
Login to viewEstimated valueThis is the price Wahi expects this property to sell for.
The calculation is powered by our Instant Home Value Estimate, which uses current market and property price trends to estimate your home’s value with a 90% accuracy rate.Login to view
Price/SqftLogin to view
Monthly cost
Open Calculator
Description
Signup or login to view
Property Details
Signup or login to view
Interior
Signup or login to view
Features
Heating: Boiler,In Floor
Exterior
Signup or login to view
Features
Patio: Balcony(s)
Balcony: Balcony(s)
Parking
Garage spaces -
Garage type -
Total parking spaces 1
Condo Details
Signup or login to view
Property History
May 27, 2025
Sold
$•••,•••
Stayed 161 days on market 31Listing by pillar 9®
31Listing by pillar 9®
 31
31Property listed by CIR Realty, Brokerage

Interested in this property?Get in touch to get the inside scoop.


