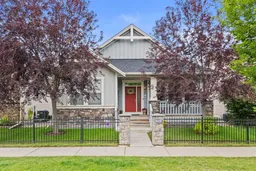Step into this spectacular bungalow where timeless design, offering over 1,396 sq ft of main floor living space. This beautifully updated home boasts a spacious and versatile open-concept floor plan with 9-foot ceilings and rich, dark hardwood floors throughout, creating a warm, inviting, and move-in-ready ambiance. The gourmet chef's kitchen is a true highlight, featuring dark granite countertops, stainless steel appliances, and oversized deluxe cabinetry. A large island, highlighted by pendant lighting and an abundance of pot lights, seamlessly flows into the dining and living areas—perfect for entertaining. The bright and open living room is spacious and inviting, complete with a gas fireplace for cozy evenings. Retreat to the master bedroom, which boasts vaulted ceilings, a walk-in closet, and a luxurious 5-piece ensuite with a separate soaker tub and a shower. Downstairs, the unfinished basement offers endless possibilities for future development. Enjoy sunny days and evening sunsets in the private, fully fenced backyard, surrounded by mature trees and complete with a patio for relaxing or entertaining. The convenience of a double attached garage (located at the rear the property). This home offers the perfect blend of function, flexibility, and comfort in a peaceful setting. Enjoy the lifestyle you've been waiting for! This fabulous bungalow is just steps from scenic nature pathways, schools, parks, and shopping.
Inclusions: Dishwasher,Electric Stove,Range Hood,Refrigerator,Washer/Dryer
 47
47


