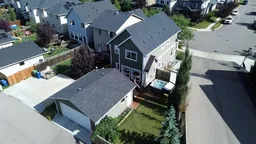Welcome to the Beautiful Home! This charming 4-bedroom, 3.5-bath residence is perfectly situated on a desirable corner lot and features a gorgeous backyard, ideal for both relaxing and entertaining. Step inside to find a spacious and inviting layout centered around the gas fireplace. The generously sized dining area is perfect for hosting family gatherings . You'll love the oversized center island, granite countertops, stainless steel appliances, all complemented by a spacious pantry and stylish new light fixtures.
An easy access to the freshly painted large deck and tastefully landscaped backyard make indoor-outdoor living a breeze. Whether it’s a summer BBQ or a safe place for kids to play, this yard is ready for it all including your very own Hot Tub. Upstairs, the primary suite is a true retreat, a large walk-in closet, and a bright 4-piece ensuite with a glass-enclosed shower and soaker tub. Two additional well-sized bedrooms, a 4-piece bathroom, and convenient upstairs laundry complete this level.
The fully finished lower level adds additional living space, including a large family room with a second gas fireplace, a spacious fourth bedroom, and a 3-piece bathroom—perfect for guests or extended family. The oversized double garage is the perfect workshop as its insulated/drywalled, heated with extra attic storage and tons of electrical outlets.
Don’t miss the opportunity to make this stunning home your own!
Inclusions: Dishwasher,Electric Stove,Microwave,Refrigerator,Washer/Dryer
 41
41


