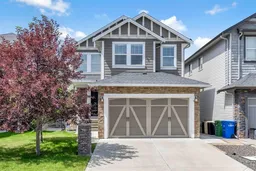Rare Walk-Out Gem with Unmatched West-Facing Views in Williamstown
This is the one you’ve been waiting for. A beautifully maintained, original-owner home perched on a prized walk-out lot overlooking the pond and rolling hills beyond. With no-maintenance landscaping out front and a quiet green space on the side, this home makes a striking first impression—and it only gets better from there.
Step inside to cathedral ceilings and a bright, open main floor bathed in natural light from oversized west-facing windows. The living room features a cozy fireplace with a custom mantle, while the chef’s kitchen is both functional and elegant—with dark upgraded cabinetry, granite countertops, stainless steel appliances, under-cabinet lighting, and an expansive island. A corner pantry adds to the thoughtful layout. The dining area opens to a full-width upper deck with glass railing and gas hookup, perfect for sunset dinners or quiet morning coffee.
Upstairs, you’ll find a vaulted bonus room, two generous bedrooms, and a spacious primary suite with pond views, dual vanities, a jetted tub with heater, tiled shower, and heated floor.
This home is packed with upgrades: 9’ ceilings on the main and upper floors, hardwood throughout the main, blackout blinds, in-ceiling speakers, ceiling fans, Cat5/6 wiring, braced walls for TVs, and pre-wired surround sound. You’ll appreciate the energy-efficient lighting, 2-zone heating, air conditioning, and enhanced humidifier system.
The unfinished walk-out basement—with 9’ ceilings, upgraded support wall, and rough-ins for a bathroom, kitchenette, and laundry—offers endless potential for your dream space.
Outside, professional landscaping features stone walls, steel fencing, and beautifully laid walkways and patios. Dual gas lines for BBQs (upper and walk-out), upgraded drainage and sump system, and extended deck with hardy board finish complete the package.
The oversized garage is insulated, heated, and fully finished, with extra lighting, plugins, wall-mount opener, Separate Entrance, and a separate freezer circuit.
Tucked near a school, environmental reserve, and scenic walking paths, this home is perfect for families who want it all—space, comfort, craftsmanship, and a connection to nature. The kids can skate on the pond in winter and roam the trails year-round.
Don’t miss this rare opportunity to live in one of Williamstown’s best homes.
Inclusions: Central Air Conditioner,Dishwasher,Dryer,Electric Stove,Garage Control(s),Humidifier,Range Hood,Stove(s),Washer,Window Coverings
 50
50


