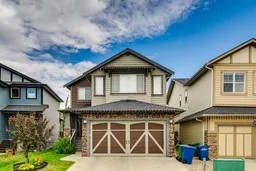Nestled on a quiet street just steps from the scenic Williamstown Nature Reserve, this beautifully maintained home offers easy access to walking paths, parks, playgrounds, and is only a short walk to Herons Crossing School. The curb appeal is immediately evident with recently painted Hardie Board siding (2020) in rich tones, complemented by elegant stone accents.
Inside, the open-concept main floor is bathed in natural light, showcasing gleaming hardwood floors throughout the spacious layout. The inviting living room centers around a timeless gas fireplace and flows seamlessly into a chef’s dream kitchen. Here you'll find granite countertops, “elite” stainless steel appliances, a generous pantry, and plenty of cabinet and counter space — all ideal for entertaining. The large island and expansive dining area complete the space perfectly. A convenient powder room and a combined mudroom/laundry area round out the main floor.
Upstairs, custom railings frame the vaulted-ceiling bonus room, ideal for movie nights or family hangouts. Light sleepers will appreciate the added soundproofing between the two secondary bedrooms. The primary suite is a relaxing retreat, offering a spacious walk-in closet and a luxurious 5-piece ensuite featuring a soaker tub and tiled shower.
The professionally finished basement is a true standout — designed for functionality and fun. Custom built-ins include a workstation with smart cable management and an AV closet to keep everything organized. The expansive family room doubles as a home theatre and game room, complete with a dry bar outfitted with quartz countertops, rich cabinetry, a built-in Keg tap, and a custom bar fridge. Included in the sale are premium home theatre features: a 10.5' custom Carada screen, a 3D-ready 1080p projector, 7.1 Dolby/DTS surround sound system, power-reclining Lazyboy theatre seating with lit cup holders, and an intuitive RF remote for seamless control.
This home also includes central air conditioning, a central vacuum system for effortless cleaning, and a radon mitigation system already installed for peace of mind.
Step outside to a professionally landscaped, sun-filled backyard complete with a large deck, garden and planter boxes, illuminated dog run, gas BBQ hookup, and a water-smart clover grass mix that stays green longer.
This home is truly move-in ready — comfort, style, and thoughtful upgrades throughout.
Inclusions: Bar Fridge,Central Air Conditioner,Dishwasher,Electric Stove,Garage Control(s),Range Hood,Refrigerator,Washer/Dryer,Window Coverings
 42
42


