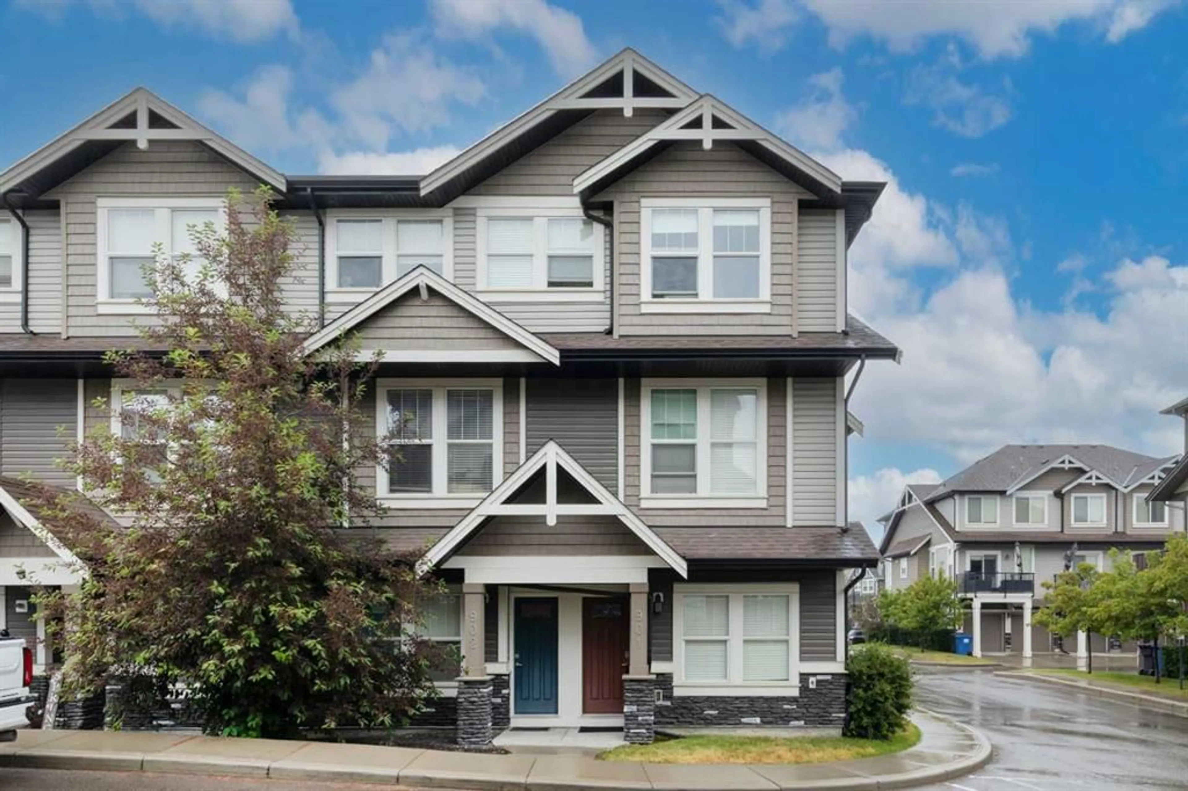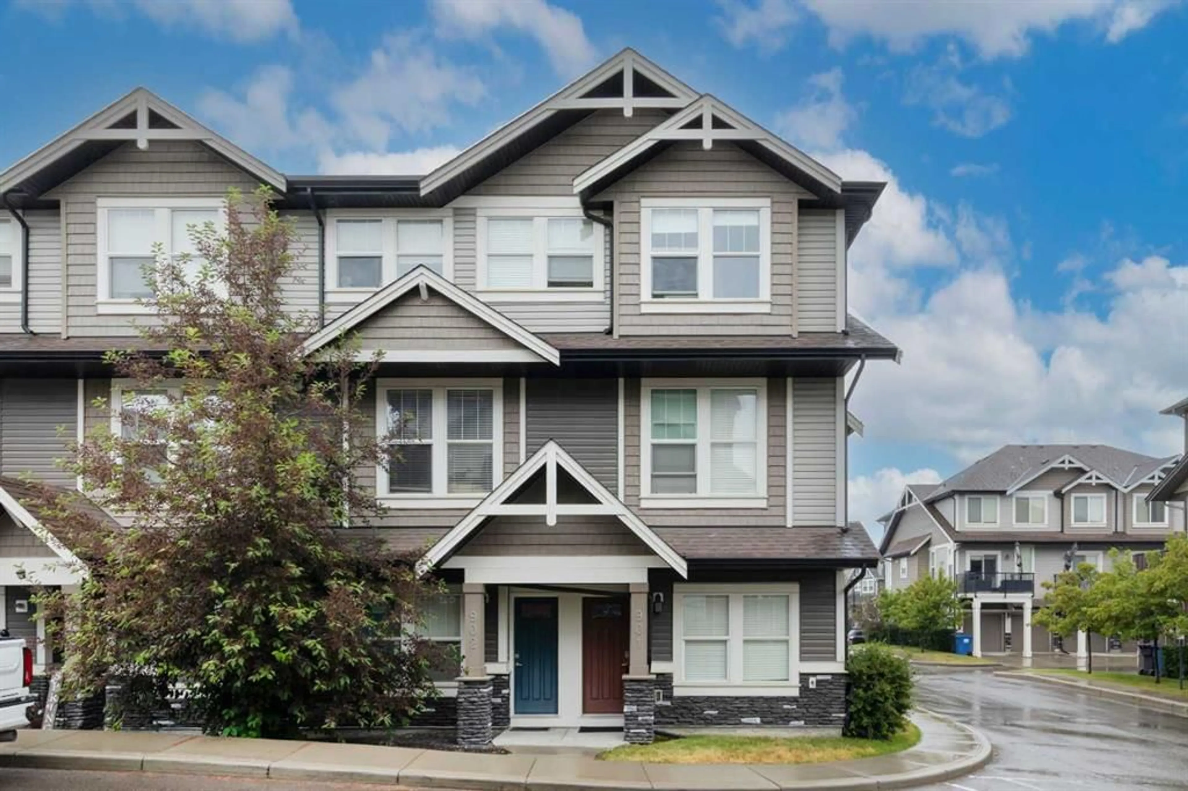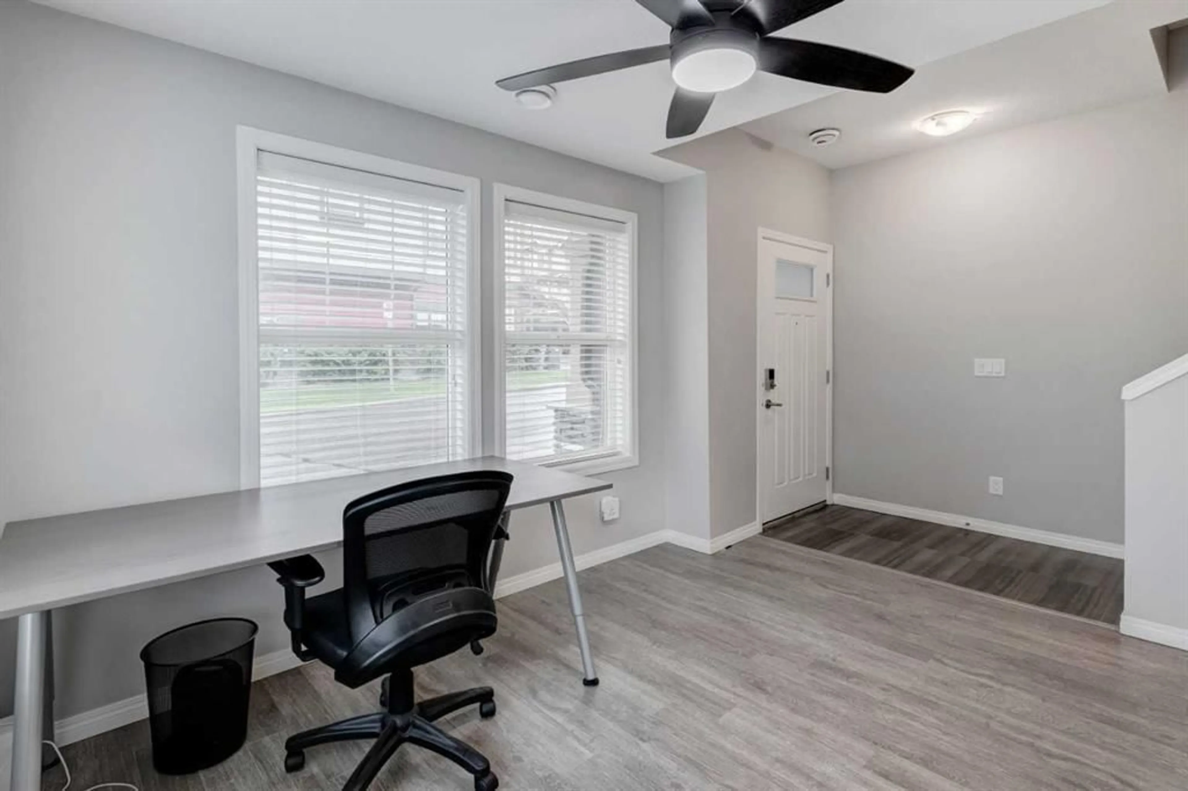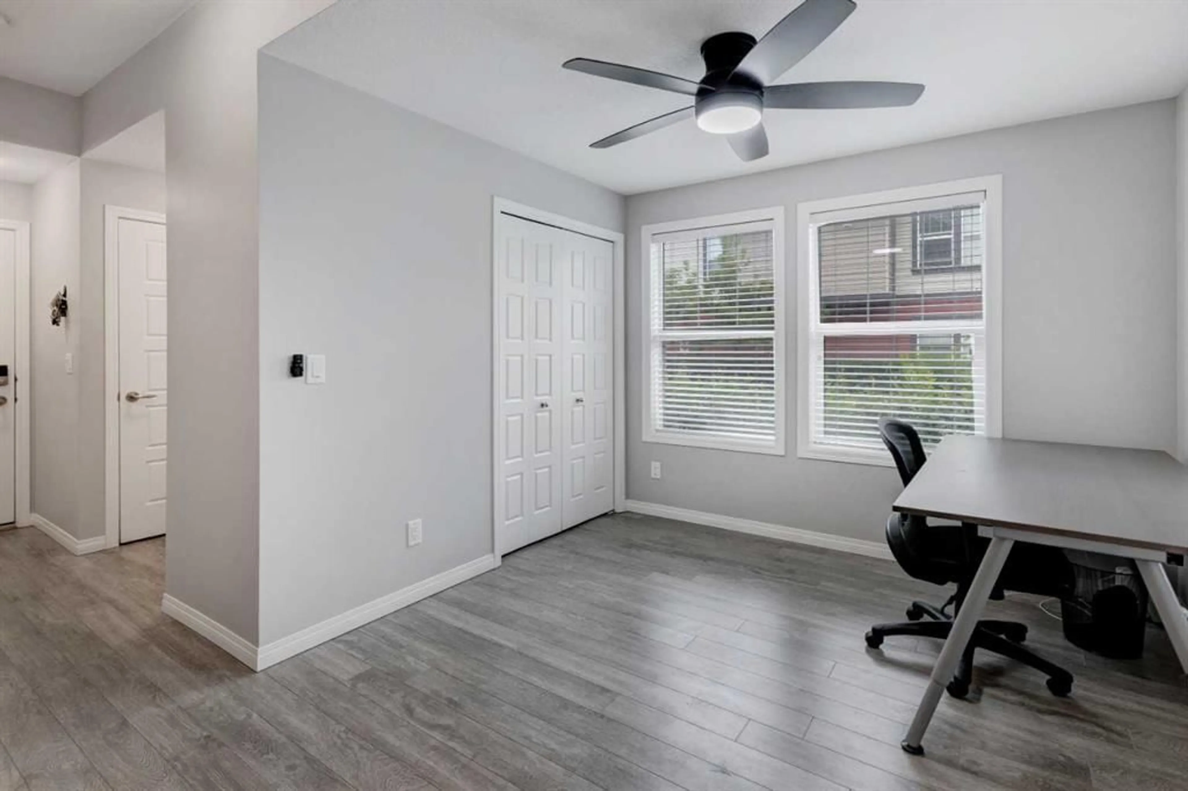280 Williamstown Close #901, Airdrie, Alberta T4B 4B6
Contact us about this property
Highlights
Estimated valueThis is the price Wahi expects this property to sell for.
The calculation is powered by our Instant Home Value Estimate, which uses current market and property price trends to estimate your home’s value with a 90% accuracy rate.Not available
Price/Sqft$269/sqft
Monthly cost
Open Calculator
Description
This modern END UNIT townhome with a double attached garage plus room for two more vehicles on the driveway offers space, style, and convenience. The ground level welcomes you with a bright flex room — perfect for a home office, gym, or cozy reading nook — plus a full 3-piece bathroom with an oversized shower. Durable laminate and tile flooring runs throughout this level. The spacious double garage easily fits two vehicles and includes an overhead storage rack for all your extras. Upstairs, the main floor features a bright and open layout with 9’ ceilings and large windows flooding the space with natural light. The kitchen is the heart of the home with rich dark cabinetry, quartz countertops, stainless steel appliances, and a huge island with a breakfast bar — ideal for casual meals or entertaining. The adjoining living room offers a cozy electric fireplace and direct access to the sunny balcony — your perfect spot for morning coffee or relaxing after work. A cheerful dining nook and convenient 2-piece bath complete this level. The top floor offers a peaceful primary suite complete with a 4-piece ensuite featuring quartz vanity with dual sinks, an oversized shower, and a generous walk-in closet. Two additional bedrooms, a full 4-piece bathroom (also with quartz finishes), and laundry round out the upper level. Located just steps from a community playground, Heron’s Crossing Elementary, and the beautiful Environmental Reserve — plus tucked onto a quiet street for extra peace and privacy. To view this great unit, simply call your favourite agent!
Property Details
Interior
Features
Lower Floor
3pc Bathroom
4`5" x 7`3"Office
11`7" x 9`3"Furnace/Utility Room
3`1" x 2`10"Exterior
Features
Parking
Garage spaces 2
Garage type -
Other parking spaces 2
Total parking spaces 4
Property History
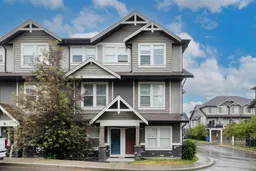 34
34
