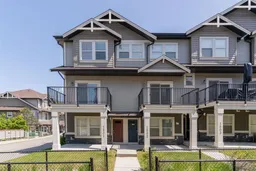Welcome to this stylish and functional 3-bedroom, 4-bathroom end-unit townhome located in the sought-after community of Williamstown in NW Airdrie. Offering over 1,700 sq ft of well-designed living space, this home is ideal for first-time buyers, growing families, or investors.
The ground level features a bright flex space that is perfect for a home office, gym, or guest space, plus a full 3-piece bathroom and access to the double attached garage. The second level showcases a modern open-concept layout with a large kitchen featuring quartz countertops, stainless steel appliances, an oversized island with seating, and ample cabinetry. Enjoy entertaining in the bright living room with an electric fireplace and direct access to your private deck with a gas line for BBQs that overlooks the park. A generous dining space and convenient 2-piece powder room complete this floor.
Upstairs, you’ll find a spacious primary suite with a walk-in closet and a 4-piece ensuite with dual sinks and a large glass shower. Two additional bedrooms, another full bathroom, and upper-floor laundry complete the level.
The well-managed complex also offers ample visitor parking and is walking distance to Herons Crossing School, parks, trails, and playgrounds. Condo fees include water, sewer, and common area maintenance. Quick possession is available — don’t miss your opportunity to call this beautiful townhome your own!
Inclusions: Dishwasher,Electric Stove,Microwave Hood Fan,Refrigerator,Washer/Dryer
 19
19


