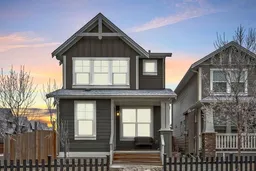Welcome to 1140 Williamstown Boulevard NW, Airdrie, a beautifully maintained two-storey detached home in the award-winning, family-friendly community of Williamstown. Offering 1,547 sq.ft. of above-grade living space plus a fully finished basement, this home is perfect for families looking for comfort, convenience, and modern living.
Step onto the west-facing front porch, where you can enjoy evening sunsets before entering the spacious open-concept main floor. The living room is bright and welcoming, leading into a chef’s kitchen featuring granite countertops, stainless steel appliances, and a large eat-up island, making it the perfect space for entertaining. The adjacent dining area offers plenty of room for gatherings, and a convenient 2-piece bathroom completes this level.
Upstairs, you’ll find three generously sized bedrooms, including the primary suite with a walk-in closet and private 4-piece ensuite. A second 4-piece bathroom and laundry space add to the functionality of this level.
The fully finished basement provides even more living space, featuring a spacious recreation/game room, an additional bedroom, a 3-piece bathroom, and a second kitchen area, offering great potential for extended family or guests.
Outside, the fully fenced backyard provides ample space for outdoor activities, with a parking pad and room for future garage development. Located steps from parks, playgrounds, schools, and shopping, this home offers the perfect blend of suburban charm and modern convenience.
Inclusions: Dryer,Electric Stove,Microwave,Refrigerator,Washer,Washer/Dryer Stacked
 48
48

