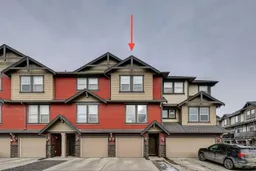Welcome to this beautifully maintained, original-owner townhome in the desirable community of Williamstown! Thoughtfully updated and packed with modern comforts, this move-in-ready home is sure to impress.
Step inside and discover recent updates, including new carpet, entryway tile, and a fresh coat of paint. The main floor boasts 9' ceilings, a spacious open layout, and stylish laminate flooring. At the heart of the home is the bright living room, featuring a gorgeous linear electric fireplace—an inviting space to gather and relax. The kitchen is both functional and stunning, offering granite countertops, ample cabinetry, and newer appliances, making it perfect for cooking and entertaining. From here, step onto your private balcony overlooking serene green space—a tranquil spot for your morning coffee or evening unwinding. The lower level also features a second deck for even more outdoor enjoyment. Designed for comfort, this home includes central air conditioning and ceiling fans in the living room and all three bedrooms. The primary suite is a true retreat, complete with a spacious ensuite bathroom featuring double vanities and a glass shower. Two additional well-sized bedrooms and another full and half bathroom ensure there’s plenty of room for everyone. The attached double tandem garage not only keeps your vehicles warm in the winter but also offers extra storage or space for a home gym. Low condo fees make this property even more appealing. Conveniently located directly across from Herons Crossing School, a K-8 institution, this home is perfect for families dreaming of a short school commute. The quiet, family-friendly community of Williamstown is surrounded by parks, pathways, shopping, and offers quick access to Highway 2.
Don’t miss this incredible opportunity to own a meticulously cared-for townhome in an unbeatable location. Book your showing today!
Inclusions: Central Air Conditioner,Dishwasher,Electric Stove,ENERGY STAR Qualified Appliances,Garage Control(s),Microwave Hood Fan,Refrigerator,Washer/Dryer Stacked,Window Coverings
 32
32

