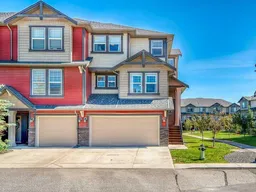***OPEN HOUSE: SATURDAY, AUGUST 23RD, 12-2PM*** Prime Location Steps from Heron's Crossing K-8 School! This exceptional 3 bedroom, 2.5 bathroom end-unit home offers the ultimate convenience for families - watch your children walk to school and play in the adjacent landscaped courtyard park space. The coveted Williamstown location provides access to 40 acres of nature reserve with kilometers of pathways and bike trails, plus walkable shopping and restaurants. This bright and welcoming home features over 2000 square feet of developed living space with an abundance of natural light from extra windows throughout. The main level showcases a bright kitchen featuring granite counters, stainless steel appliances, full-height cabinets, and eating bar that flows into a spacious dining area and flex room. Step outside to the private east and south-facing balcony overlooking the courtyard. The generous living room boasts a modern fireplace, while a convenient half bath completes this level. Upstairs, the primary bedroom impresses with courtyard views, space for additional seating, and a large walk-in closet with custom built-in shelving and drawers. The luxurious ensuite features double sinks and an oversized walk-in shower. Two additional large bedrooms, full-sized laundry, and main bathroom round out the upper level. The walk-out level offers practical family living with garage entry, mudroom, and large family room that opens to a covered patio and small fenced yard, perfect for outdoor entertaining. Additional features include double attached garage plus driveway parking for two more vehicles. This unique end-unit offers exceptional value in a family-friendly community.
Inclusions: Dishwasher,Microwave Hood Fan,Refrigerator,Stove(s),Washer/Dryer Stacked,Window Coverings
 39
39


