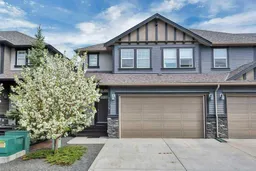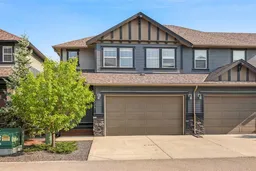Welcome to this beautifully updated end-unit townhouse in the prestigious, award-winning community of Williamstown. This home blends modern comfort with a peaceful, family-friendly setting—perfect for those seeking both convenience and tranquility. Step inside to discover a bright, open-concept layout designed for both everyday living and entertaining. The main floor features a spacious living area with a cozy gas fireplace, seamlessly connected to the dining space and a modern kitchen. At the heart of the home, the kitchen boasts a brand-new fridge and electric stove, ample cabinetry, and a breakfast bar—ideal for both quick meals and culinary adventures. Freshly painted throughout, with brand-new carpet on the second level, this home feels clean, refreshed, and move-in ready. Upstairs, you'll find three generously sized bedrooms, including a private primary suite complete with an ensuite bathroom. A full 4-piece bathroom and upper-level laundry closet with brand new washer/dryer for your convenience. The unfinished walkout basement provides fantastic potential for future development. Step outside to enjoy your private, fenced backyard, which backs directly onto a scenic walking trail. The large deck is perfect for summer barbecues, relaxing with a morning coffee, or entertaining guests. Additional features include a double attached finished garage for secure parking and extra storage. Located in a vibrant community known for its natural beauty, strong sense of community, and excellent amenities, this home truly has it all.
Inclusions: Dishwasher,Electric Stove,Garage Control(s),Refrigerator,Washer/Dryer,Window Coverings
 47
47



