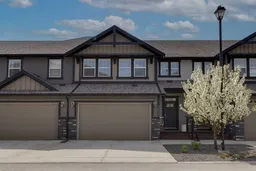IMMACULATE! Meticulously maintained by the original owner, this sun-filled two-storey home backs onto a green belt and walking path, and features a private, fenced backyard. With nearly 1,700 sq ft of thoughtfully designed living space, this home offers the perfect blend of comfort, function, and style. Bathed in natural light thanks to large south-facing windows, the open-concept main level features rich hardwood floors and soaring 9-foot ceilings. The inviting living room boasts a cozy gas fireplace, perfect for relaxing evenings. You’ll love the chef-inspired kitchen, equipped with stainless steel appliances including a newer fridge with flex drawer and a gas range with double ovens! There's ample cupboard space, a pantry, and granite countertops including an eating bar—ideal for casual meals. The spacious adjoining dining area is perfect for family gatherings and offers direct access to the generous 8' x 13' south-facing deck with BBQ gas line, perfect for summer entertaining. A stylish 2-piece powder room and access to the fully drywalled double attached garage complete this level. Upstairs, you'll find three generously sized bedrooms, including a king-sized primary suite with a charming window seat, a walk-in closet, and a spa-like 5-piece ensuite featuring dual granite sinks, a freestanding deep soaker tub, separate shower, and a window for natural light. A convenient upper-level laundry, large 4-piece main bathroom, and a bonus/flex space—perfect for a home office or playroom—complete the upper level. Other features include central vac and central air conditioning to keep you comfortable all summer long! Well-managed condo corporation with reasonable condo fees, and ideally located close to schools, parks, and amenities. Call your favorite Realtor set up a viewing, you’ll be glad you did!
Inclusions: Central Air Conditioner,Dishwasher,Garage Control(s),Microwave,Refrigerator,Stove(s),Washer/Dryer
 28
28


