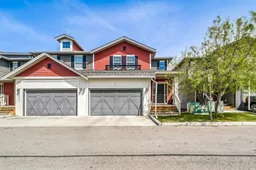WALKOUT BASEMENT | NEARLY 1,600 SQFT | BACKS ONTO GREEN SPACE - Welcome home to Williamstown in the beautiful city of Airdrie and this exceptionally kept and finished townhome. Where else can you find a townhome that offers you a walkout basement to a breathtaking green space for you to enjoy? The main floor will allow you to make this home your home by offering you a completely open canvas and layout to fit your style and comfort. The kitchen, complete with stone counters, exceptional cabinetry, and stainless steel appliances, is positioned for you to make it the focal point of your main floor while still giving you exceptional views of the greenery around your home. The main floor also includes a 2-piece bathroom and access to the garage from behind the kitchen to ease those grocery transfers from the car to your home. Upstairs, this home offers you 3 full, well-sized bedrooms for the entire family to enjoy. One full bathroom for the kids and guests to have as their own and a primary ensuite for you, complete with dual sinks. Laundry is also included upstairs, making the haul of laundry easy for everyone at home. Downstairs is another open canvas for you to make your own. This untouched basement is ready for you to make your mark on the home with huge windows to take advantage of all the sunlight you can get! This home and Airdrie are calling, book your private viewing today to see all it has to offer you.
Inclusions: Dishwasher,Dryer,Electric Stove,Microwave Hood Fan,Refrigerator,Washer,Window Coverings
 32
32


