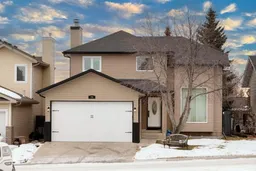This stunning two-story home combines modern elegance with everyday functionality, situated in close proximity to schools and a variety of amenities. Boasting three spacious bedrooms and three luxurious bathrooms, this home offers a perfect blend of comfort and style. Key features include a double heated attached garage and air conditioning, enhancing both convenience and comfort. Upon entering, you’re welcomed by a large foyer, high ceilings, and a striking spindle staircase. The main level is a showstopper, featuring a spacious living room with a beautiful electric fireplace, creating a cozy ambiance. The well-appointed kitchen and dining area are ideal for family meals and entertaining. The main floor also includes a spacious laundry area for added convenience. The unfinished basement offers endless possibilities for customization, allowing you to create a space that suits your unique needs and lifestyle. Step outside to the large private backyard, complete with a deck perfect for outdoor gatherings and relaxation. Nestled on a quiet street, this home is meticulously maintained, move-in ready, and offers a fresh, clean aesthetic. Combining classy, comfort, and practicality, it’s an exceptional choice for families or anyone looking to settle in Airdrie's vibrant community.
Inclusions: Central Air Conditioner,Dishwasher,Dryer,Electric Stove,Garage Control(s),Microwave,Washer,Window Coverings
 25
25



