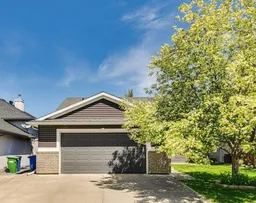Welcome to this beautifully maintained bi-level home located in the mature and highly sought-after community of THORBURN in Airdrie. Offering over 2,700 sq ft of developed living space, this home provides a perfect blend of comfort, functionality, and room to grow. From the moment you arrive, you’ll appreciate the extended-width driveway that provides ample parking, along with an OVERSIZED double attached garage that is HEATED—ideal for Alberta winters. There is also convenient rear lane access with a TRAILER GATE, making RV storage a breeze. Inside, you’ll be greeted by soaring VAULTED ceilings, gleaming engineered HARDWOOD floors, and a bright, open layout. The main floor features a spacious living room, and a huge kitchen with extensive countertop space, a wall pantry for added storage, and plenty of room for a large dining table—perfect for hosting family dinners or casual get-togethers. The primary bedroom is truly a retreat, complete with a PRIVATE SITTING AREA, a walk-in closet, and a generous ensuite bathroom with a soaker tub, separate shower, large vanity, and a linen closet. A second spacious bedroom and a full 4-piece bathroom complete the main level. The fully finished basement continues to impress with IN-FLOOR HEATING, engineered hardwood flooring, and high ceilings with recessed lighting. The massive family room is a warm and inviting space, featuring a corner gas fireplace—perfect for cozy movie nights or entertaining. You’ll also find a bright laundry room with a new washer and dryer, a full 3-piece bathroom, and two additional large bedrooms with big windows and great closet space. For a total of FOUR BEDROOMS and 3 full bathrooms. Outside, the under-deck storage provides the perfect spot for bikes, lawn tools, or outdoor equipment, while the mature yard and quiet surroundings add to the overall sense of home. Thorburn is a well-loved community with beautiful walking paths, green spaces, and a true neighbourhood feel. This is a well-cared-for home offering exceptional value in one of Airdrie’s most established communities. Don’t miss your chance to make it yours—book your private showing today!
Inclusions: Dishwasher,Electric Stove,Garage Control(s),Microwave Hood Fan,Refrigerator,Washer/Dryer,Water Softener,Window Coverings
 44Listing by pillar 9®
44Listing by pillar 9® 44
44

