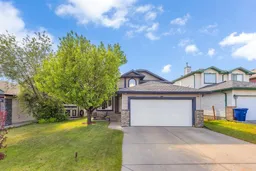Welcome to this charming 4-Level Split in the Sought After Community of Thorburn Airdrie. This beautifully crafted 4-bedrooms, 3-full bathroom home offers over 2,000+ square feet of thoughtfully designed living space in the heart of the established and desirable neighbourhood of Thorburn SW. Perfectly positioned near top-rated schools (R.J. Hawkey Elementary School and Burt Church High School, Meadowbrook Middle School, Good Shepherd School), Shopping Centers (Yankee Valley Crossing & Kingsview Market), Recreational Genesis Center, and quiet trails and park spaces, this home blends everyday conveniences with timeless character. Inside you’ll immediately notice the warm rich wood accents throughout highlighted by tall and open vaulted ceilings with large windows + skylight that fill the entire main floor with natural light. This homes kitchen offers an upgraded chef inspired gas stove and provides open access to both dining and living room spaces, perfect for entertaining! The main floor living room also offers a cozy cornered gas fire place with large entertainment area which is perfect for movie nights and time spent with the family. The main floor also contains a den/possible 4th bedroom with a full 4-piece bathroom off the main living area. The upper floor boasts 3 generous sizes bedrooms with open railing and skylight addition for full light exposure, and provides two full bathrooms, walk-in closet, and customized wood accenting +solid wood doors for additional privacy. The basement was designed with recreation in mind and has a large open bonus room with cork flooring and built-in Murphy Bed system for flexibly of living. Outdoor space is important entering Summer and this home has a large private West Backing outdoor space with elevated deck, clean and low maintenance landscaping, and RV Pad parking with fence access for additional recreational use. (AC Included!). With ease of access to shopping, schools, walking trials/Playgrounds, and offering flexibility of design with full character this home has it all. Book your showing today and come find out what makes Thorburn one of Airdrie’s premier landmark Communities to call Home!!
Inclusions: Central Air Conditioner,Dishwasher,Dryer,Gas Stove,Microwave,Refrigerator,Washer,Window Coverings
 47Listing by pillar 9®
47Listing by pillar 9® 47
47

