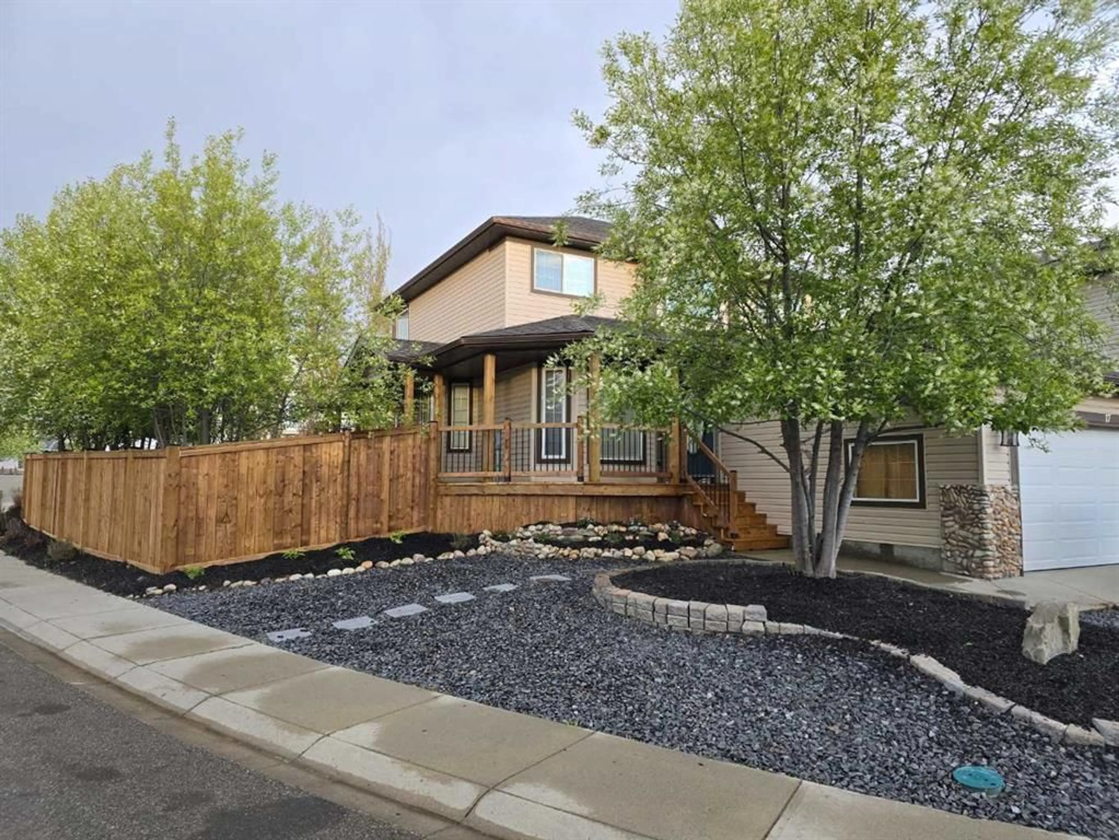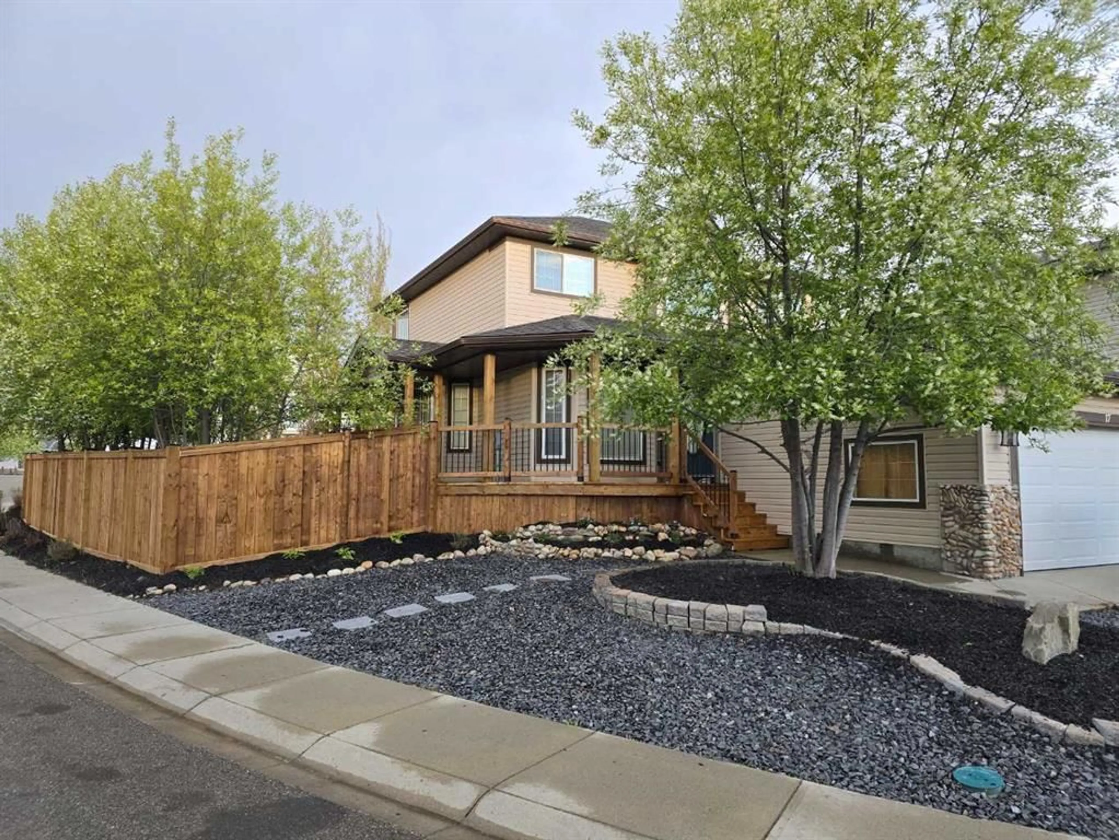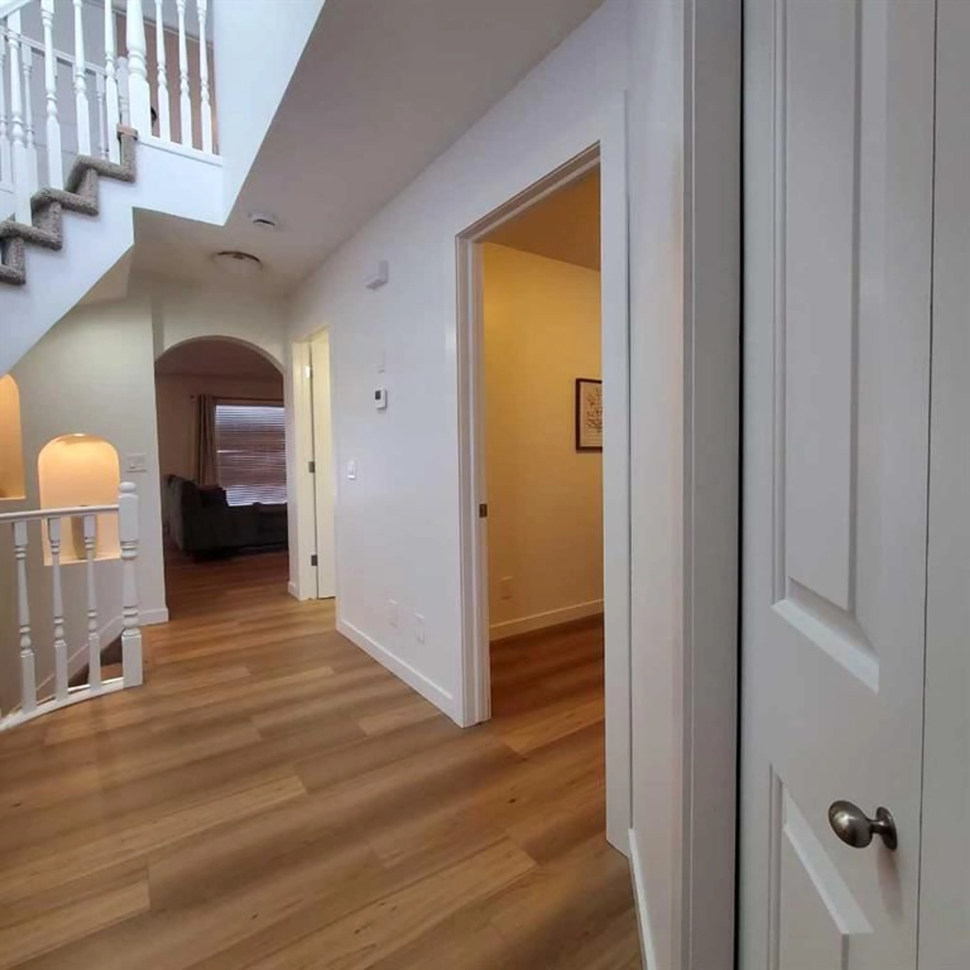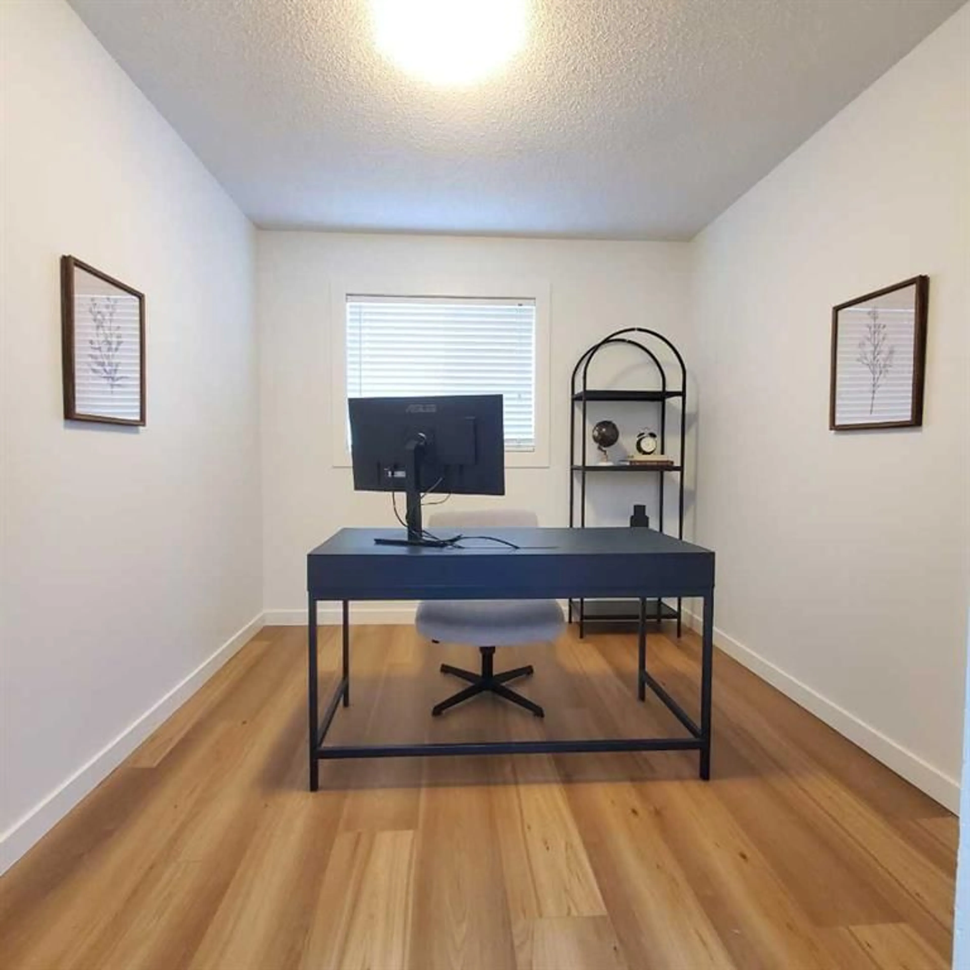17 Thornleigh Way, Airdrie, Alberta T4A 2E2
Contact us about this property
Highlights
Estimated valueThis is the price Wahi expects this property to sell for.
The calculation is powered by our Instant Home Value Estimate, which uses current market and property price trends to estimate your home’s value with a 90% accuracy rate.Not available
Price/Sqft$398/sqft
Monthly cost
Open Calculator
Description
Welcome Home – Fully Updated and Move-In Ready! This spacious and beautifully renovated home offers over 2,400 sq. ft. of developed living space with plenty of room to live, work, and entertain. From the moment you enter the open foyer, the grand curved staircase and flowing layout make a lasting impression. The main floor features a bright, open-concept kitchen with a clear view of the large, landscaped backyard. A large door off the kitchen and living room opens onto the brand-new oversized deck—perfect for summer entertaining. Also on the main level: a cozy family room with gas fireplace, formal dining and living rooms, a dedicated office, convenient main floor laundry, and a 2-piece powder room. Upstairs, the generous primary suite includes a flexible sitting area, a 4-piece ensuite with a relaxing soaker tub, and large windows for plenty of natural light. Two additional bedrooms and a 4-piece main bath complete the upper floor. The fully finished basement expands your living space with a spacious rec room, wet bar, fourth bedroom, and ample storage. Situated on an expansive corner lot with alley access, the backyard is a true standout—fully fenced and framed by mature trees for added privacy and charm. Enjoy evenings around the firepit, take advantage of the dedicated RV parking, or explore the potential to add a garage, garden, or custom outdoor living area. With plenty of space for recreation, relaxation, and future development, this outdoor setting offers endless possibilities.
Property Details
Interior
Features
Main Floor
Living Room
11`11" x 10`9"Family Room
20`7" x 15`9"Den
11`3" x 8`9"Kitchen
12`5" x 7`8"Exterior
Features
Parking
Garage spaces 2
Garage type -
Other parking spaces 4
Total parking spaces 6
Property History
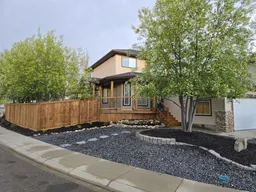 39
39
