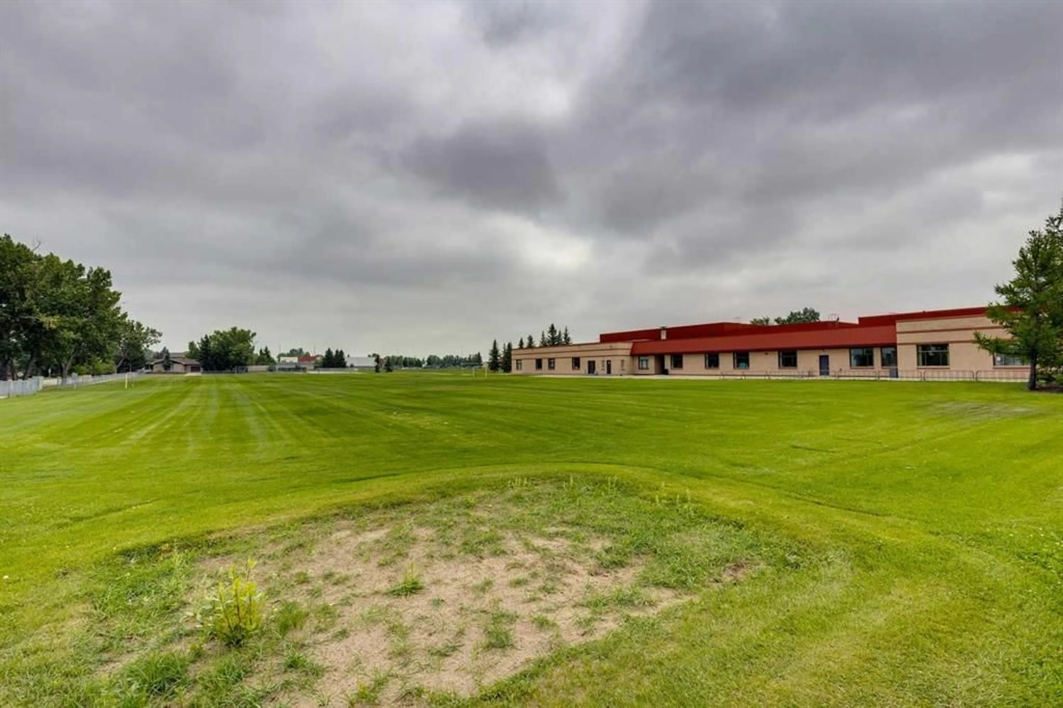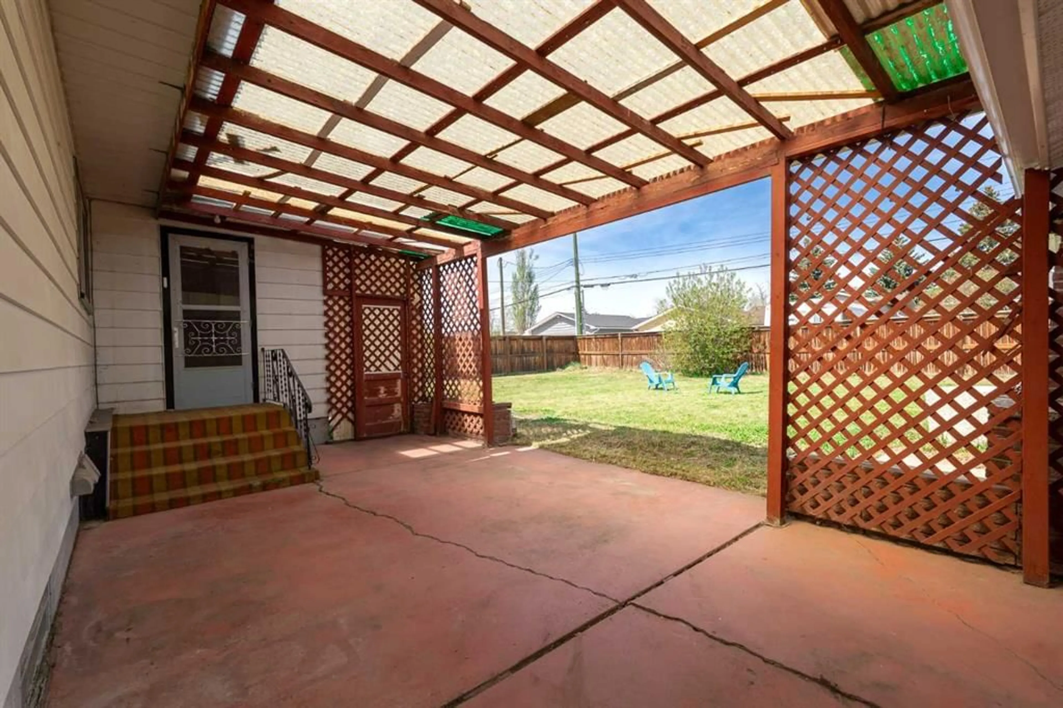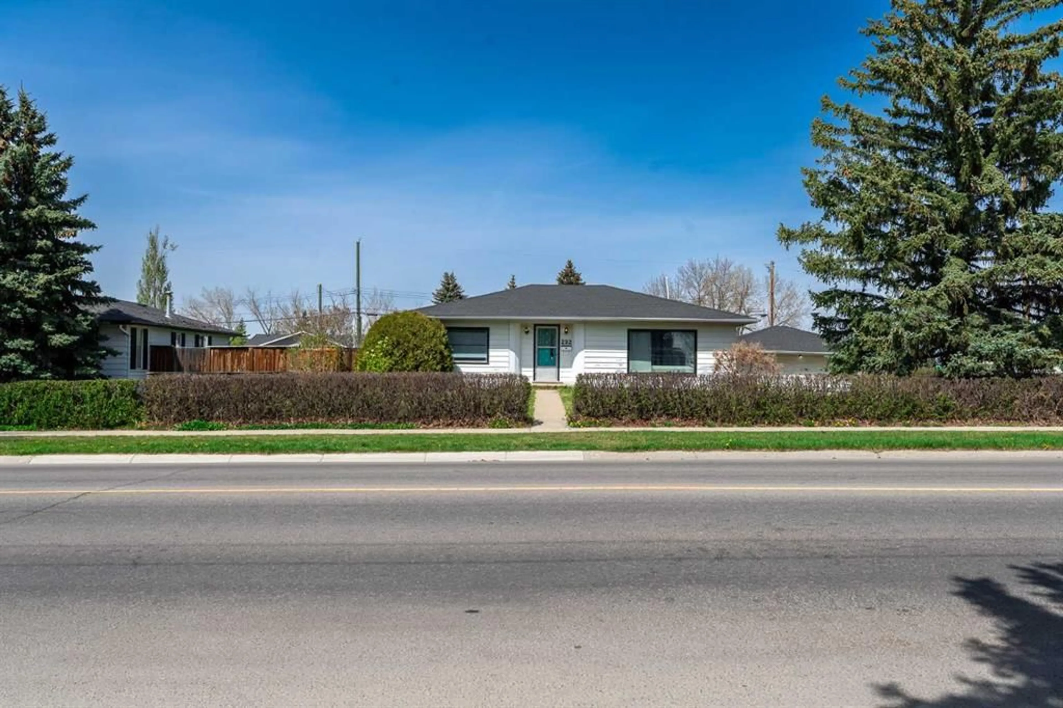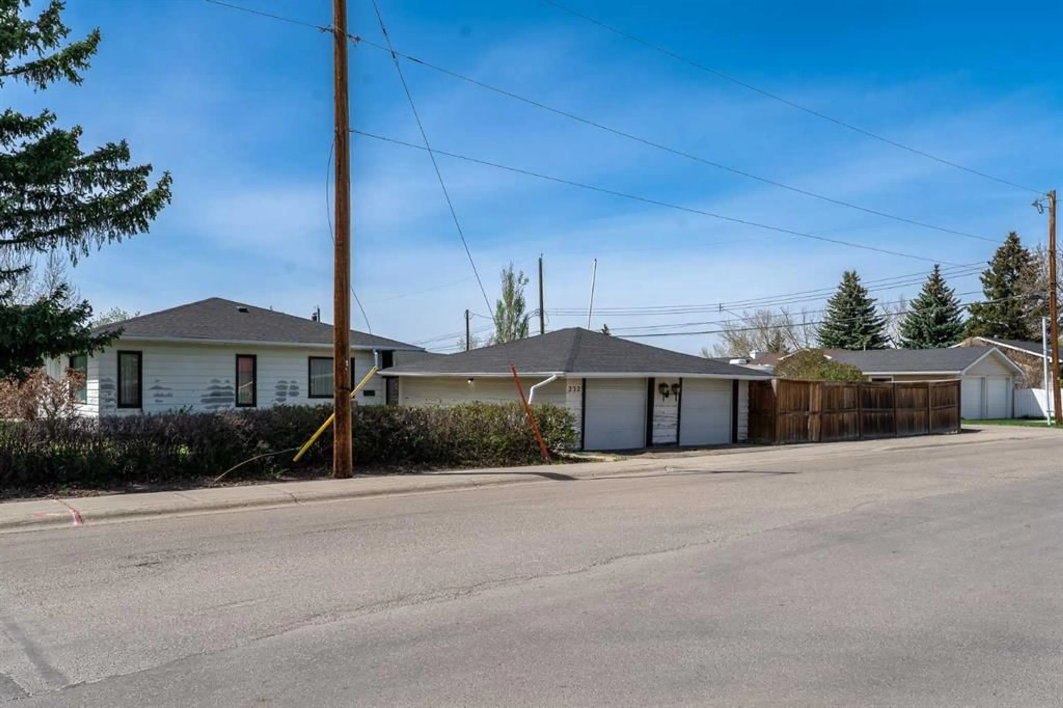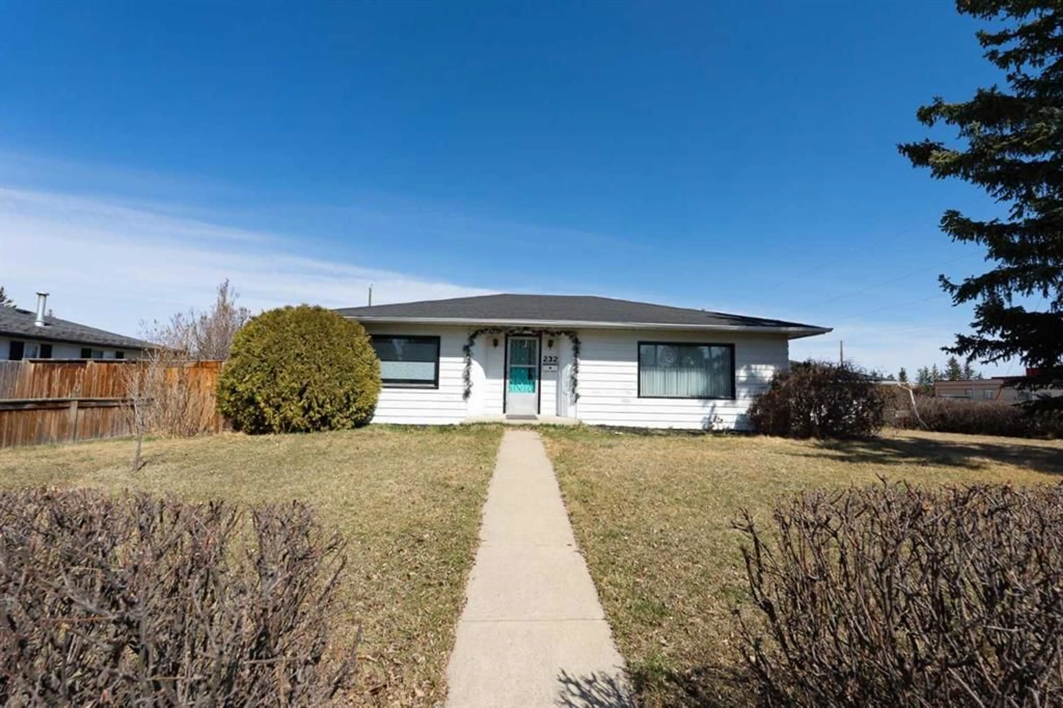232 1 Ave, Airdrie, Alberta T4B 0R4
Contact us about this property
Highlights
Estimated ValueThis is the price Wahi expects this property to sell for.
The calculation is powered by our Instant Home Value Estimate, which uses current market and property price trends to estimate your home’s value with a 90% accuracy rate.Not available
Price/Sqft$480/sqft
Est. Mortgage$2,435/mo
Tax Amount (2024)$3,165/yr
Days On Market46 days
Description
Location, Location, Location! This is your chance to own a fantastic property in the highly sought-after community of "The Village," boasting one of the largest corner lots you'll find, measuring an impressive 85' X 130'. Situated in a prime position, this bungalow offers unparalleled convenience and future potential. Step inside this spacious bungalow and discover over 1,180 SqFt of comfortable living space on the main floor. The home features a humongous living family room, perfect for gatherings and relaxation. A good-sized kitchen offers ample space for culinary adventures. You'll also find 3 well-proportioned bedrooms and 2 full bathrooms (a convenient 4-piece and a practical 3-piece). The living space extends further into the fully developed basement, adding over 825 SqFt of versatile space – ideal for a recreation room, home office, or additional living areas. Outside, a double detached garage provides secure parking and extra storage. The location of this property is truly unbeatable! Imagine being directly across the street from Jensen Park and the Plainsmen hockey Arena – perfect for recreation enthusiasts. Families will appreciate the proximity to three schools, all within easy reach. Enjoy the convenience of being within walking distance to shopping centers and all other essential amenities. Commuting is a breeze with easy access to the highway. This property presents an amazing investment opportunity with a multitude of options: * Keep it as a rental property and enjoy a steady income stream. * Undertake extensive renovations to create a modern masterpiece and flip for profit. * Capitalize on the expansive corner lot and build your dream family home in a fantastic location. Adding to the appeal, the property features a new roof and a new high-efficiency furnace, offering peace of mind and potential energy savings. Don't miss out on this incredible opportunity! Call for your private viewing today!
Property Details
Interior
Features
Main Floor
Kitchen
13`6" x 12`2"Dining Room
14`0" x 10`8"Living Room
19`2" x 15`2"Bedroom - Primary
12`8" x 11`0"Exterior
Features
Parking
Garage spaces 2
Garage type -
Other parking spaces 2
Total parking spaces 4
Property History
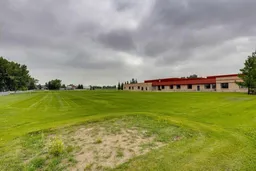 50
50
