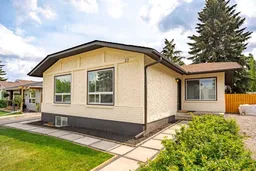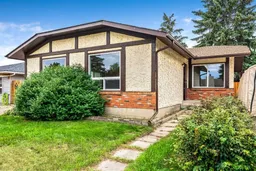This beautifully RENOVATED BANGALOW in the heart of Summerhill offers: modern design and everyday functionality. The main floor features a bright, OPEN LAYOUT with a NEW KITCHEN—complete with WHITE cabinetry, GOLD hardware, a WATERFALL QUARTZ island, quartz countertops, and updated lighting throughout.
The SPACIOUS living room is enhanced by CUSTOM built-in CABINETRY and open shelving, creating an ideal space to display books, décor, or set up a TV for cozy evenings at home. This integrated feature adds both elegance and practical storage.
The home has FOUR BEDROOMS. THREE BEDROOMS are located on the MAIN LEVEL, including a generously sized primary suite with a private 2-piece en-suite. Two additional bedrooms complete the floor, one of which offers direct access to the backyard. A full bathroom with double sinks combines style with everyday convenience.
The FULLY DEVELOPED basement adds valuable living space with a FOURTH bedroom featuring a new window, a full bathroom, and a large ADDITIONAL FLEX ROOM—perfect for a home office, playroom, or extra storage. A bright kitchenette with full cabinetry, open shelving, and a sink offers flexibility for guests or extended family. The separate laundry area includes a brand-NEW WASHER AND DRYER, upper cabinets, and a utility sink.
Set on a fully fenced lot with parking for two vehicles, this home is ideally located close to parks, schools, shopping, and offers quick access to QE2. Thoughtfully renovated and MOVE-IN ready, this home delivers quality, comfort, and exceptional value—a rare opportunity not to be missed. Two photos (basement bedroom and flex/office room) have been virtually staged.
Inclusions: Dishwasher,Dryer,Electric Stove,Microwave Hood Fan,Refrigerator,Washer
 50
50



