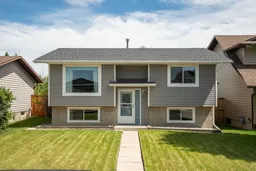This well-maintained family home in Airdrie offers a bright and functional layout, with ample natural light throughout thanks to newer vinyl windows. The main level features two bedrooms—including a large primary—and a cozy living room. The kitchen and dining area open onto a rear deck and fully fenced backyard, providing a great space for relaxing or entertaining. New luxury vinyl plank flooring has been added at the entrance and in the main floor bathroom for a fresh, modern touch.
The fully developed lower level takes the total developed living space to more than 1300 sf. It has a third bedroom, a second full bathroom, and a spacious family/rec room. At the rear, an oversized double detached garage offers plenty of space for parking and storage. The roof and siding were replaced in 2015, providing peace of mind for future owners.
Located in family-friendly Summerhill—known for its mature trees, pickle ball and tennis courts, and extensive walking paths along scenic Nose Creek where fishing, wildlife and bird-watching opportunities abound, this bi-level is not to be missed. A.E. Bowers School is just across the street, and there’s quick access to downtown Airdrie, shopping, restaurants, and major routes.
This is a fantastic opportunity to enjoy a well-cared-for home in one of Airdrie’s most established communities. Watch the 3D tour then check it out in person.
Inclusions: Dishwasher,Dryer,Electric Stove,Freezer,Garage Control(s),Refrigerator,Washer,Window Coverings
 36
36


