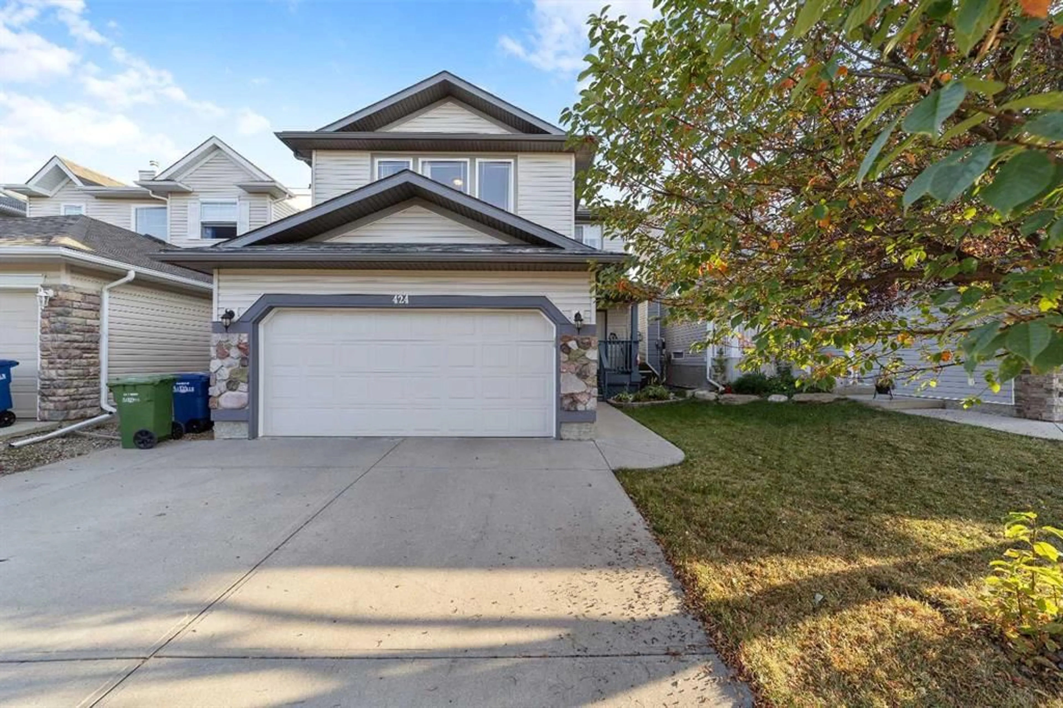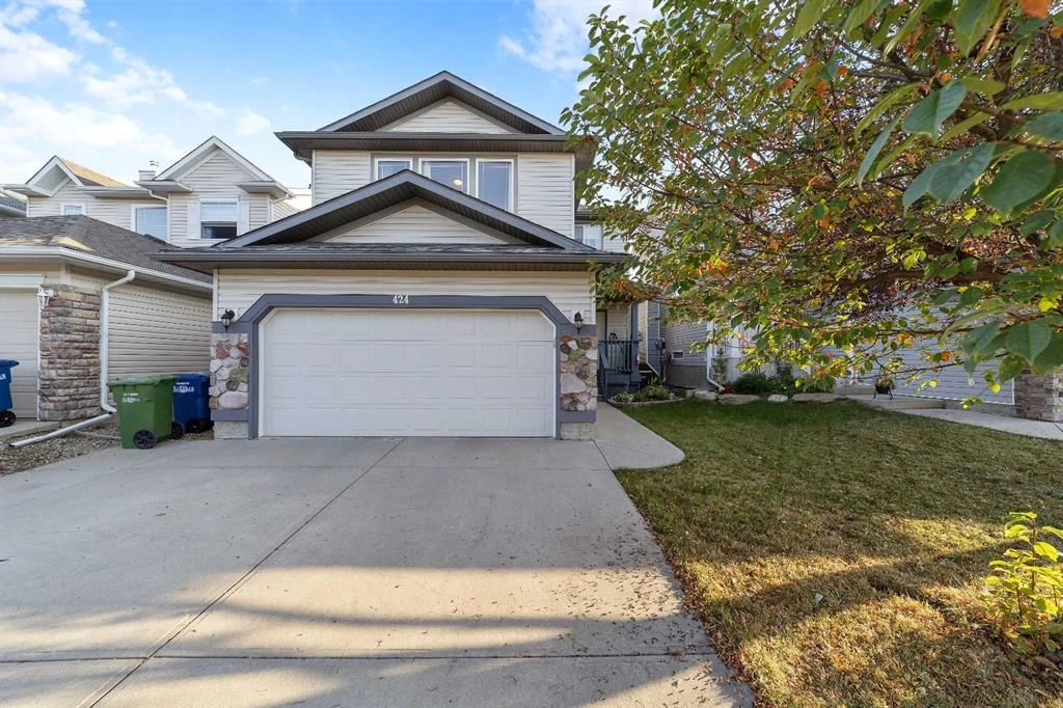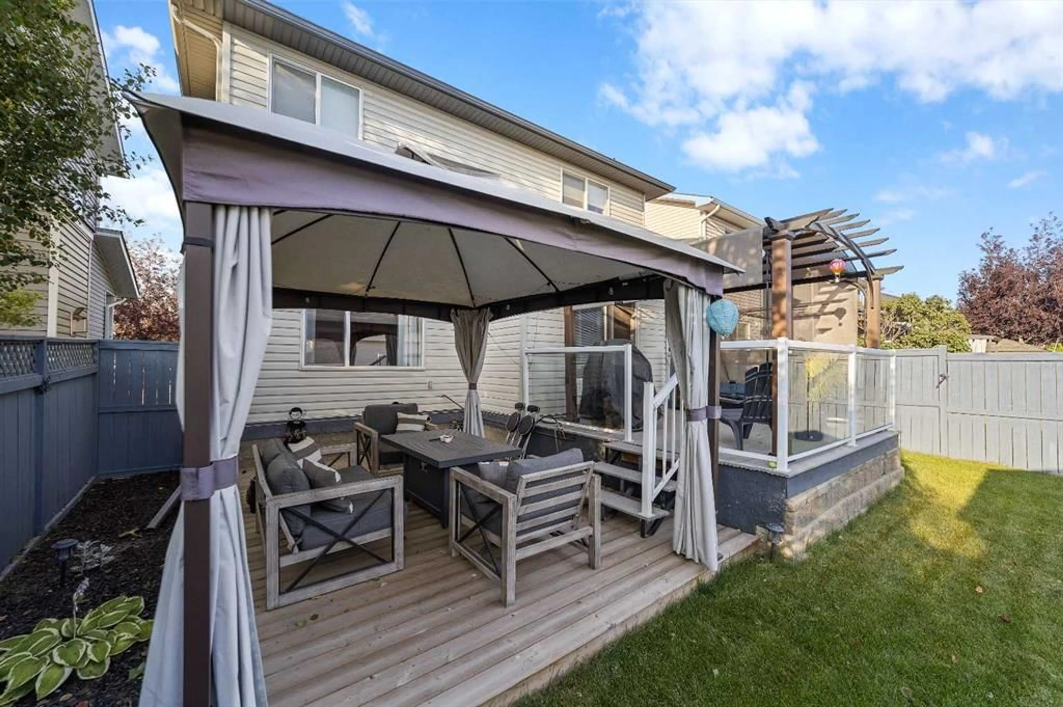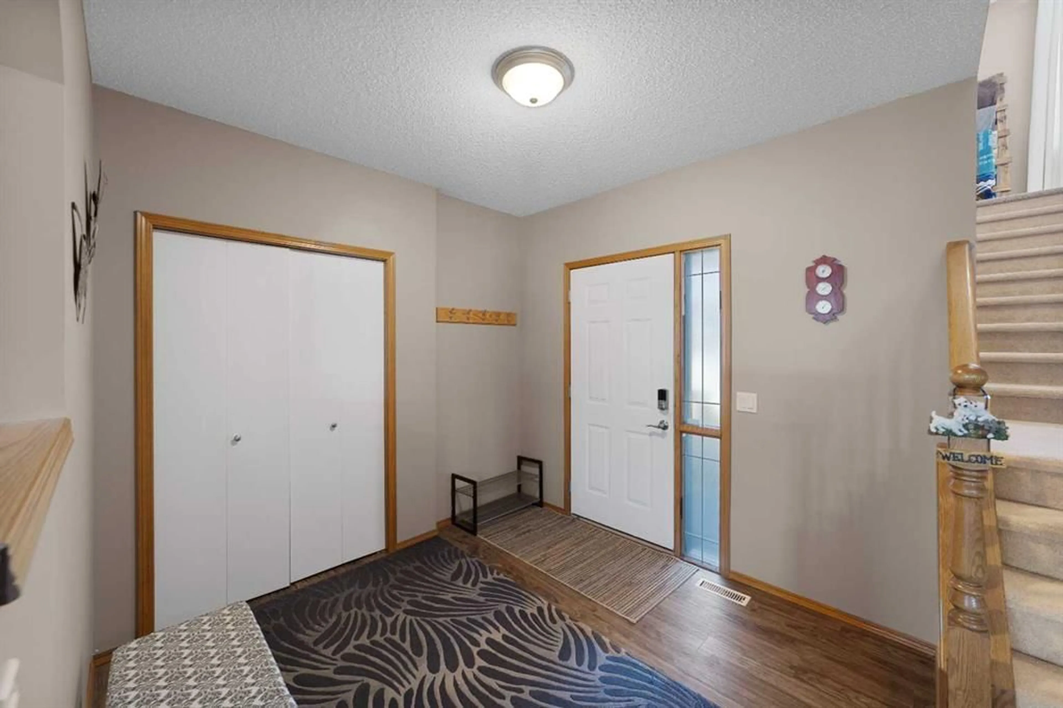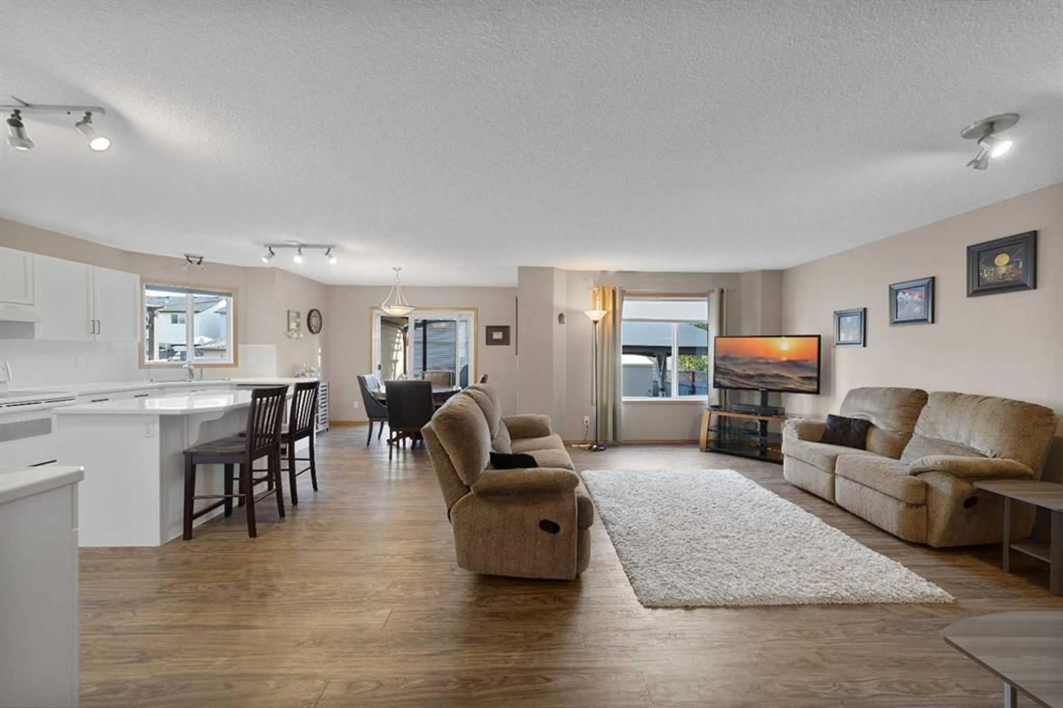424 Stonegate Rd, Airdrie, Alberta T4B2Z9
Contact us about this property
Highlights
Estimated valueThis is the price Wahi expects this property to sell for.
The calculation is powered by our Instant Home Value Estimate, which uses current market and property price trends to estimate your home’s value with a 90% accuracy rate.Not available
Price/Sqft$316/sqft
Monthly cost
Open Calculator
Description
THIS COULD BE YOUR NEXT HOME! If you are looking for a very well maintained and CLEAN home in the quiet Stonegate area of Airdrie, you will want to check out this property! This 2 storey home has seen many upgrades in recent years including: new flooring on the main level and bathrooms, some newer carpeting, CENTRAL AIR, Shingles in 2014, Furnace in 2016 & Hot water tank in 2021. The main level has a lovely kitchen with gleaming new epoxy countertops, pantry, island with eating bar and a dining area that opens to the private back yard. The living room has a cozy gas fireplace and there is also main floor laundry & half bath. Head upstairs and you will really appreciate the large BONUS ROOM on the way to the upper level-this allows extra space for large families or even a large office space if you work from home. The upper level has the primary bedroom with a large walk in closet and ensuite with jetted tub/separate shower. There are also 2 other bedrooms and a full bathroom. The fully developed basement has a family room with large wet bar (other) and another gas fireplace. There is also another full bath, a craft room/den and the mechanical room. The backyard has a shed and a multi level deck with 2 gazebos that are included- making this is a really private, serene area to sit and relax after the day. You do not feel like you are in the city back there! The previous owner did have it open for RV parking and with modification could have that again. There is a heated double attached garage and concrete driveway so there's no shortage for parking here either. This home is ready for you to move right into and is waiting for it's next family. Call today to schedule your viewing of this impressive property!
Property Details
Interior
Features
Main Floor
Living Room
16`5" x 12`2"Eat in Kitchen
21`6" x 14`0"Laundry
9`0" x 7`0"2pc Bathroom
5`1" x 4`4"Exterior
Features
Parking
Garage spaces 2
Garage type -
Other parking spaces 2
Total parking spaces 4
Property History
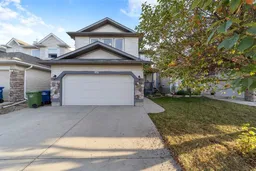 34
34
