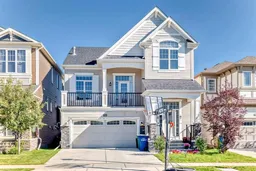Welcome to 636 Osborne Drive SW in Airdrie, a stunning and meticulously designed 2,308 sq. ft. above grade home offering style, comfort, and functionality in one of the city’s most desirable family-friendly neighbourhoods. From the moment you arrive, the modern curb appeal with stone accents, charming front porch, and upper balcony set the tone for this beautifully maintained property. Step inside to a bright and open main level featuring 9’ ceilings, expansive windows that flood the living areas with natural light, and a highly functional layout perfect for both everyday living and entertaining. The chef-inspired kitchen showcases sleek grey cabinetry with modern hardware, quartz countertops, a full-height tile backsplash, stainless steel appliance package with chimney-style hood fan, and an oversized central island with breakfast bar seating, all complemented by a spacious walk-through pantry for added convenience. The adjoining dining area offers direct access to the raised back deck with stairs leading down to the fully fenced and landscaped yard, while the living room features oversized windows creating a warm and inviting atmosphere. A convenient 2-piece powder room completes this level. Upstairs, a vaulted bonus room with a cozy fireplace and access to the front-facing balcony provides the perfect family retreat or entertainment space. The luxurious primary suite is a true highlight, complete with a large walk-in closet and a spa-like 5-piece ensuite featuring dual vanities, a deep soaker tub, and a glass-enclosed shower. Two additional generously sized bedrooms, a modern 4-piece bathroom, and a separate laundry room with upgraded washer, dryer, and storage cabinetry nicely finish the upper floor. The lower level is a blank canvas ready for your personal vision, whether you dream of a home theatre, fitness area, or extra bedrooms, the possibilities are endless. The oversized double attached garage (19’6” x 22’4”) provides ample parking and storage, while the backyard offers plenty of room for kids and pets to play, with mature trees adding privacy and charm. Located in a vibrant community close to schools, parks, playgrounds, shopping, and all amenities, this home combines thoughtful design with modern finishes to create the ideal setting for your next chapter. Don’t miss your opportunity to call this exceptional property home & book your private showing today!
Inclusions: See Remarks
 49
49


