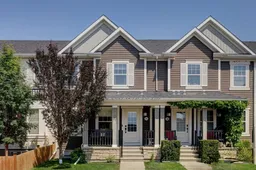Welcome home to this gorgeous, immaculate home being offered for sale by its original owners. This home is nicely upgraded, features 4 bedrooms, 3.5 bath & a super cute loft space. As you walk up the steps of this home note the upgraded rock work, concrete front steps & quaint south facing front porch. Entering the home you are greeted w/ LVP flooring throughout the OPEN CONCEPT main floor. The lighting is also upgraded. The living room is host to plenty of SOUTH FACING windows as well as high end blinds & floating shelves. Moving into the kitchen note the beautiful off white/light gray cabinets as well as the central island w/eating bar. The appliances are upgraded SS & there are many drawers & storage. A half bath completes this floor. Upstairs find a super cute loft area leading to the deck area. The laundry area is just to the side of the loft & the washer & dryer are included. Off of the deck find your primary suite - stunningly put together space w/room for a queen sized bed (& a king if desired) as well as floating shelves & a huge WIC w/dressing table area (mirror not included). The 4 pc ensuite also hosts cute shelves, towel hooks & plenty of counter & storage space. Rounding out this floor are 2 generous sized secondary bedrooms & another large 4 pc bath. The fully completed & permitted basement hosts a small 4th bedroom (currently used as a den space w/no closet but does have an egress window) as well as a nice rec room & another 4 pc bath. All of this is rounded out by a DOUBLE ATTACHED, INSULATED & DRYWALLED GARAGE. Do not miss this home -no condo fees here!
Inclusions: Dishwasher,Dryer,Garage Control(s),Microwave Hood Fan,Refrigerator,Stove(s),Washer
 34
34


