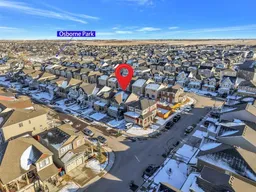**Beautiful 4-Bedroom Home with Bonus Room & Separate Entrance to Basement Suite!**
Welcome to this stunning **2-story home** with nearly **2,400 sqft of living space, including a finished basement!** With **4 bedrooms, 4 bathrooms, a bonus room, and a separate entrance to the basement,** this home is perfect for families looking for space, comfort, and modern style.
Step inside to an **open and bright main floor** featuring large windows that fill the home with natural light. The **modern kitchen** is a chef’s dream, with **sleek quartz countertops, plenty of cabinet space, and a functional layout.** The spacious living area is warm and inviting, centered around a **cozy fireplace.** Plus, there’s a **convenient 2-piece bathroom on the main floor.**
Upstairs, you’ll find **three generous bedrooms,** including a **peaceful primary suite** and a **bonus room**—perfect for a home office, playroom, or extra living space. Flooring all over he house gives the home a fresh, modern feel, and **central air conditioning** keeps things cool in the summer.
The **illegal basement suite** comes with its **own kitchen, living area, bedroom, and a 4-piece bathroom,** offering great potential for extended family or future rental income. **A separate entrance provides privacy and flexibility.**
Outside, the **fully fenced backyard** is perfect for kids, pets, or summer BBQs, and the **double garage** adds convenience and extra storage.
Located close to **schools, shopping, major roads, and public transit,** this home has everything you need.
**Book your showing today—you don’t want to miss this one!**
Inclusions: None
 26
26

