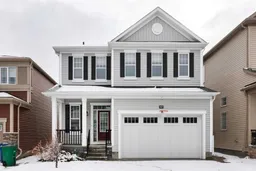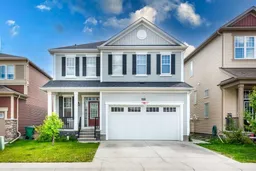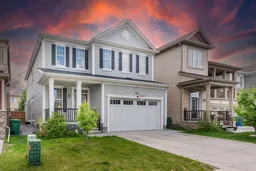Price Improvement, under replacement cost. Don't miss out on this deal of the year! Beautiful and spacious Family Home in Southwinds, Airdrie – Over 3,300 Sqft of developed space including the basement developed with permits!
Welcome to your dream home in the vibrant community of Southwinds, Airdrie! This impressive residence offers over 3,300 sq. ft. of thoughtfully designed living space, blending modern upgrades with cozy charm.
Step inside to the open foyer. As you move into the open-concept living area, you’ll be captivated by the soaring 9-ft ceilings and sleek 8-ft doors that create an airy, grand atmosphere. The gas fireplace in the living room sets the stage for warm, relaxing evenings.
The chef's kitchen features a ceiling-height cabinetry with elegant crown bulkheads, gleaming quartz countertops, and a large center island—ideal for family gatherings or culinary creations. Upgraded appliances ensure a seamless cooking experience. A modern sliding door leads to the beautifully landscaped backyard, where a composite deck invites you to enjoy outdoor dining and entertainment. Finishing the main floor is a spacious mudroom, perfect for organizing shoes and coats, with a stylish bench adding both function and flair.
Upstairs, a spacious bonus room provides the perfect retreat for family movie nights or a home office. This level also boasts three generously sized bedrooms, a convenient laundry room, and a sunlit primary suite with a huge window, flooding the space with natural light. The luxurious 4-piece ensuite features a large walk-in shower, creating a spa-like escape.
Adding incredible value, the illegal basement suite offers a private side entry, a cozy bedroom, a fully equipped kitchen, and a stylish bathroom—an excellent option for guests or rental potential. The backyard is fence, landscaped and boasts a large composite deck.
Located in a family-friendly neighborhood, this home is just minutes from top-rated schools, shopping centers, scenic ponds, and walking/biking trails. Don’t miss this rare opportunity—book your showing today before it’s gone!
Inclusions: Dishwasher,Dryer,Electric Range,Garage Control(s),Microwave Hood Fan,Refrigerator,Washer,Window Coverings
 40
40



