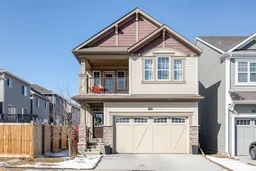Welcome to Your New Home in Southwinds!
Step into this charming home and be greeted by a bright and inviting foyer that flows seamlessly into the spacious living room. Adjacent to the living area, you’ll find a well-appointed dining room and a modern kitchen featuring an island with an eating bar—perfect for entertaining and family gatherings.
Enjoy the convenience of a front-attached garage and direct backyard access off the dining room, offering a great space for outdoor enjoyment.
Upstairs, a cozy bonus room provides the perfect spot to relax. The second level also features a full bathroom, a laundry room, and three generously sized bedrooms. The primary suite is a true retreat, complete with a luxurious ensuite that includes his-and-her sinks, a stand-up shower, and a soaker tub.
Located in the desirable community of Southwinds, this home offers easy access to nearby schools, parks, and walking and biking paths. Enjoy the convenience of local shopping at Cooper’s Town Promenade, Kingsview Market, and Sierra Springs Shopping Centre. Just a short drive away, you’ll find CrossIron Mills Mall and Costco for even more retail and dining options. Commuters will appreciate the quick access to Deerfoot Trail, making travel to Calgary and beyond a breeze.
With a welcoming front porch, a large west facing backyard, and a prime location close to all of Airdrie’s best amenities, this home is a must-see! Don’t miss your chance to make it yours.
Inclusions: Dishwasher,Dryer,Refrigerator,Stove(s),Washer
 34
34

