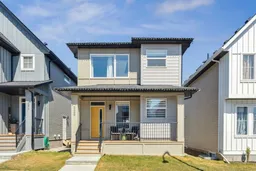Come live in the fabulous new community of South Point in Airdrie. This home is a short walking distance to Schools, Parks, pathways, 5-minute drive to Highway 2 and shopping. As soon as you walk up to your sunny front porch and enter your home your greeted by 9-foot knock-down ceilings, vinyl plank floors and a wide-open floor plan. The kitchen offers lots of cabinets, Stainless steel appliances quartz countertop plus a huge island with enough room to accommodate four people for breakfast. There is a large dinning room to accommodate those family gatherings and a warm and bright living room that looks out to your covered back deck and yard. There is also an office/Flex room on this level plus a spacious two-piece bath. The top floor offers a large but cozy family room. There are two good size bedrooms plus a primary suite that has a large bright ensuite featuring dual sinks. No need to drag laundry down one or two floors this floor also includes the laundry and a 4-piece bath. The basement is unfinished and awaiting your design expertise. There is also a separate entrance to the basement if you are think of putting in a legal suite. No need to brush the car off in the cold this home also features a double detached garage. Don’t let this one get away. Call today to view!
Inclusions: Dishwasher,Electric Stove,Refrigerator,Washer/Dryer Stacked
 29
29


